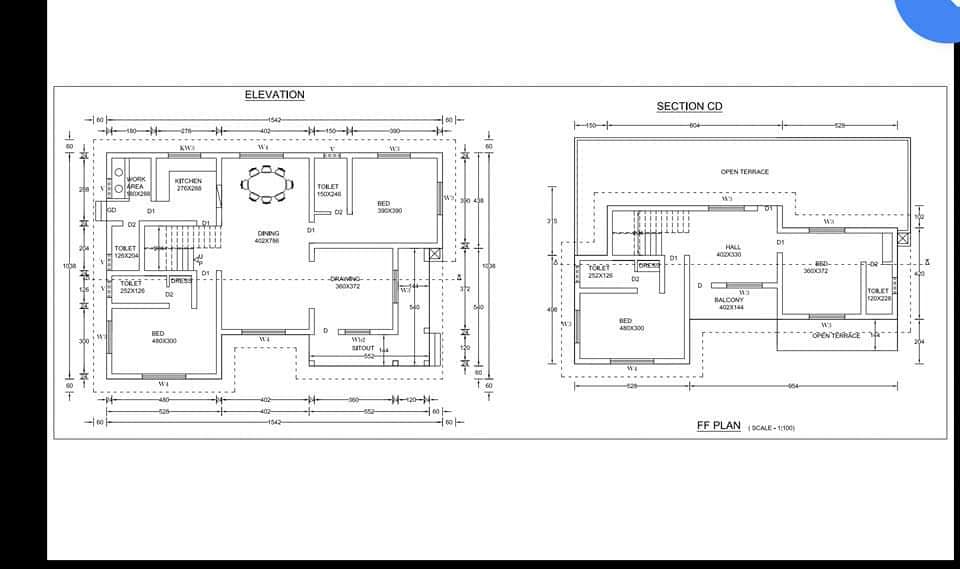2250 Square Feet 4 Bedroom Contemporary Style Two Floor Modern House and Plan

Total Area : 2250 Square Feet
Owner : Sudheesh
Ground Floor :
Sit out
Living room
Dining hall
2 Bedroom with attached toilet
1 Common bathroom
Kitchen
Work area
First Floor :
Upper living area
2 Bedroom with attached toilet
Balcony
Open terrace
This beautiful home which exudes the elegant charm of the modern contemporary architecture style. The elevation is chic, beautiful and stands out for its minimal style. The unique structure of the house is so enchanting that one would crave to have a look inside. Windows with significant height add a touch of sleek elegance to the exterior. A beautiful combination of grey, ash and off-white shades adorn the exterior.
This 2250 square feet house has a L-shape sit out, drawing room and dining space, kitchen and 4 bedrooms. The living area is vast and specious. There are two bedrooms on the ground-floor and two in the upper storey. The kitchen has all the modern facilities which make it smart and easy to maintain as well. This house doesn’t boast of any overwhelming luxurious but stands out for its elegant minimalism and modern facilities.
If a unique beauty is what inspires you in a home, then may be you should check this house out. It has two stories covering an area of 2250 square feet, along with 4 bedrooms. The elevation gives a pretty good idea of how the house will look and its easily likable. Different portions of it have independent flat roofs and together they make the house look bigger and even more beautiful.





