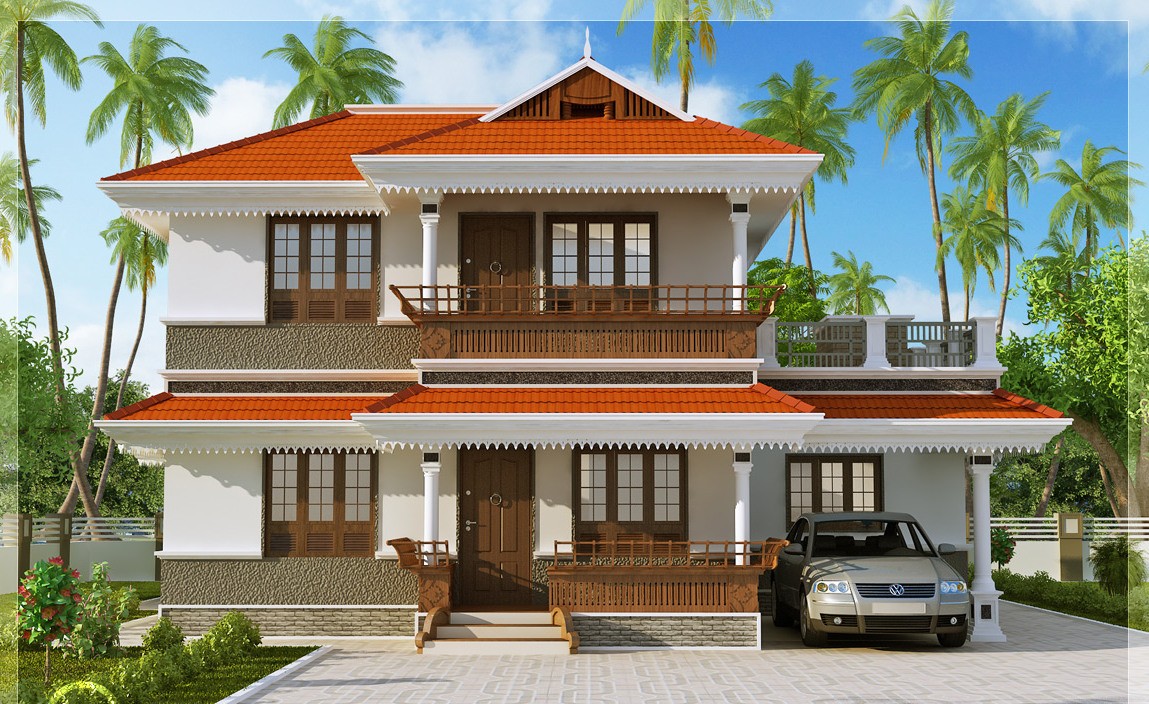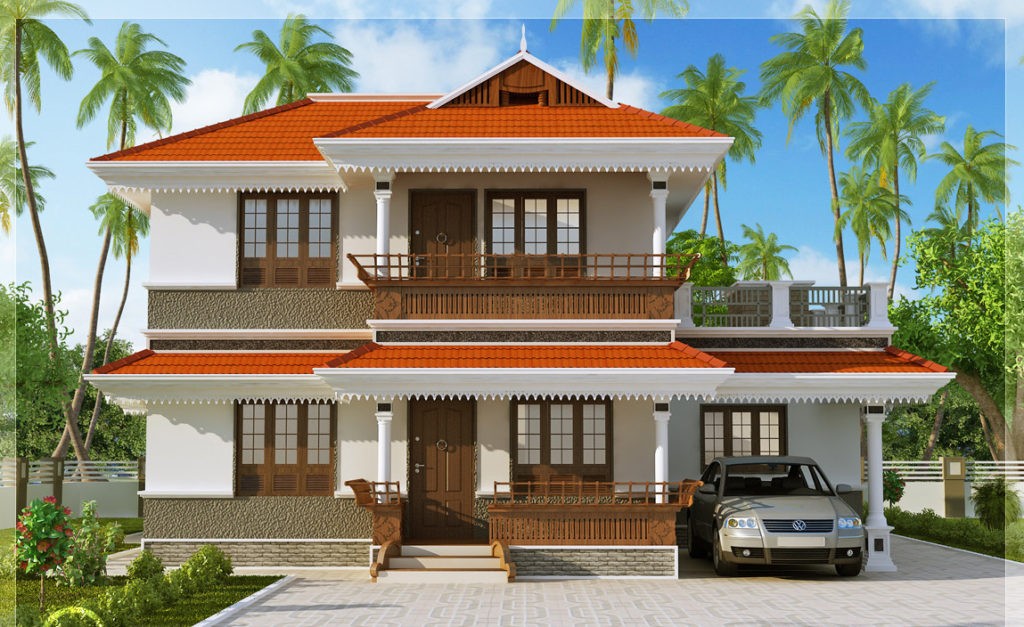2170 Square Feet 3 Bedroom Double Floor Kerala Style Home Design

Total Area : 2170 Square Feet
Ground Floor : 1440 Square Feet
Car Porch
Sit Out
Living
Dining
Stair
Study
2 Bedroom
1 Attached Bathroom
1 Common Bathroom
Washing Area
Kitchen
Fire Kitchen
Verandhah
First Floor : 730 Square Feet
Upper Living
1 Bedroom
1 Attached Bathroom
Balcony
A-CUBE Builders & Developers (Home design in Thrissur)
Vayalambam,Anchappalom
Thrissur. DT
Kerala
India
Ph: 9645528833,9746024805,9809107286
Email:acubecreators@gmail.com
In the big room, the designer lifted the roof to spread the fireplace over the wall. It is covered with a strip next to Viroc which is a cement bonded particle board also used on the outside of the house. A wooden box along the floor is made of black painted steel. The windows on both sides of the fireplace are watching the forest. Another vertical element was created by lifting the ribbed wall of Makassar Ebony from the floor and wrapping it under and above the balcony’s glass fence. The red oak floor was bleached three times to realize its bright and reflective surface. Below the balcony is a cabinet consisting of a sliding door, desk and ash. Black ash was used as a decorative trim for the cabinet. A thin steel relief shelf of black steel holds a collection of books.




