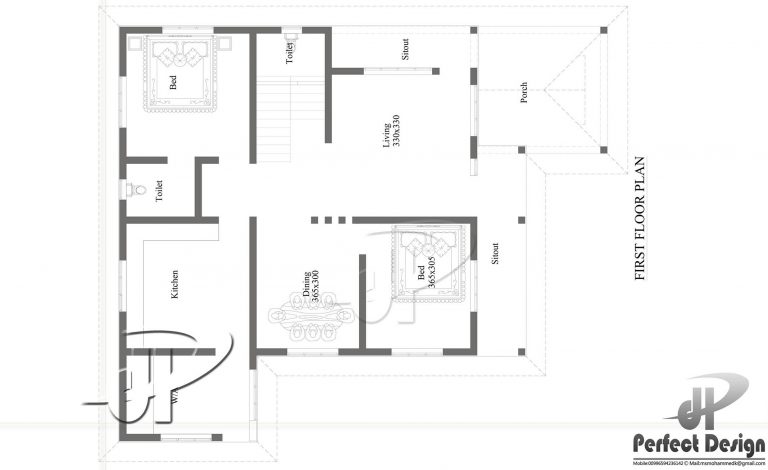1101 Square Feet 2 Bedroom Single Floor Home Design and Plan

Total Area : 1101 Square Feet
Budget : 14 Lacks
Porch
Sit Out
Living
Dining
Stair
2 Bedroom
1 Attached Bathroom
1 Common Bathroom
Kitchen
Work Area
contact the designer.
Perfect Design
Riyadh – K.S.A
Mail :perfecthomedesignz@gmail.com
The courtyard of the house may become a wonderful garden. For me, Hiren Patel Architects steals this. Reflection pools and planters scattered around create a Zen-like charm. Carefully selected plants are illuminated with accent lights and lanterns, making this courtyard a beautiful place in the house. The pool of water also creates a gentle breeze and relaxes the hot and dry climate of Ahmedabad. Built on the land naturally drawn by Vadodara, this house features an elegant formal garden that serves as a retreat for rest and meditation. Arts, bold lines and sculptures define the design strategy of Dipen Gada and Associates for this landscape. Sculpture of white wood. It is also possible to install a sculpture and add a new layer to the garden design. Let’s set the accent light to further enhance the atmosphere atmosphere.


Courtesy : keralahomedesignz.com



