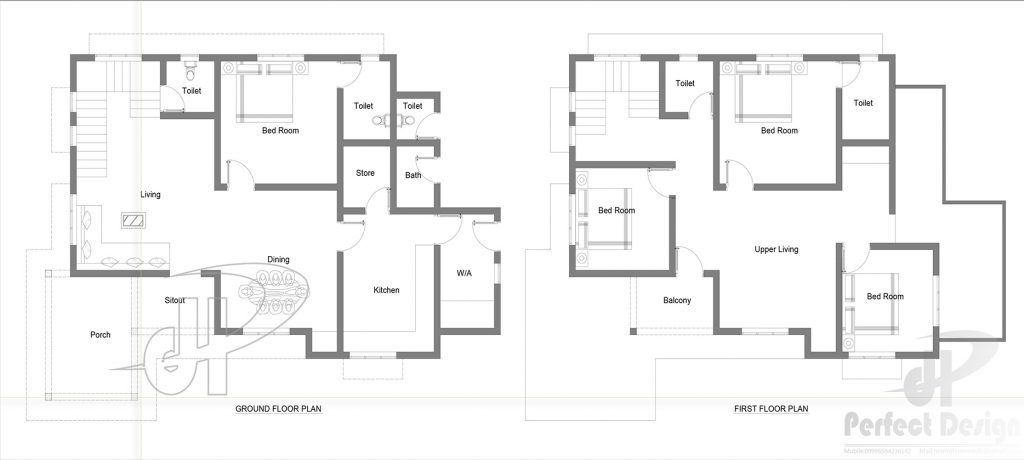1990 Square Feet 4 Bedroom Double Floor Modern Home Design and Plan

Total Area : 1990 Square Feet
Budget : 30 Lacks
Ground Floor : 1097 Square Feet
Car Porch
Sit Out
Living
Dining
1 Bedroom
1 Attached Bathroom
2 Common Bathroom
Kitchen
Work Area
First Floor : 893 Square Feet
Balcony
Upper Living
3 Bedroom
1 Attached Bathroom
1 Common Bathroom
Open Terrace
contact the designer.
Perfect Design
Riyadh – K.S.A
Mail :perfecthomedesignz@gmail.com
Doors and windows are two of the most important elements displayed in the floor plan. Each door and window is given a location and size. The window is shown with three parallel lines on the wall, but the door is generally shown as a straight line perpendicular to the wall and an arc connecting this line to the wall. The important thing about displaying such a door is to know which side has hinges and which rooms have doors open. For example, in this illustration the door leading to the pantry is hinged to the left when standing outside the pantry and heading to the pantry. In the mad room, the two doors leading to the room face each other directly. This creates not only a strong circulation pattern but also a line of sight that reinforces the pattern.





