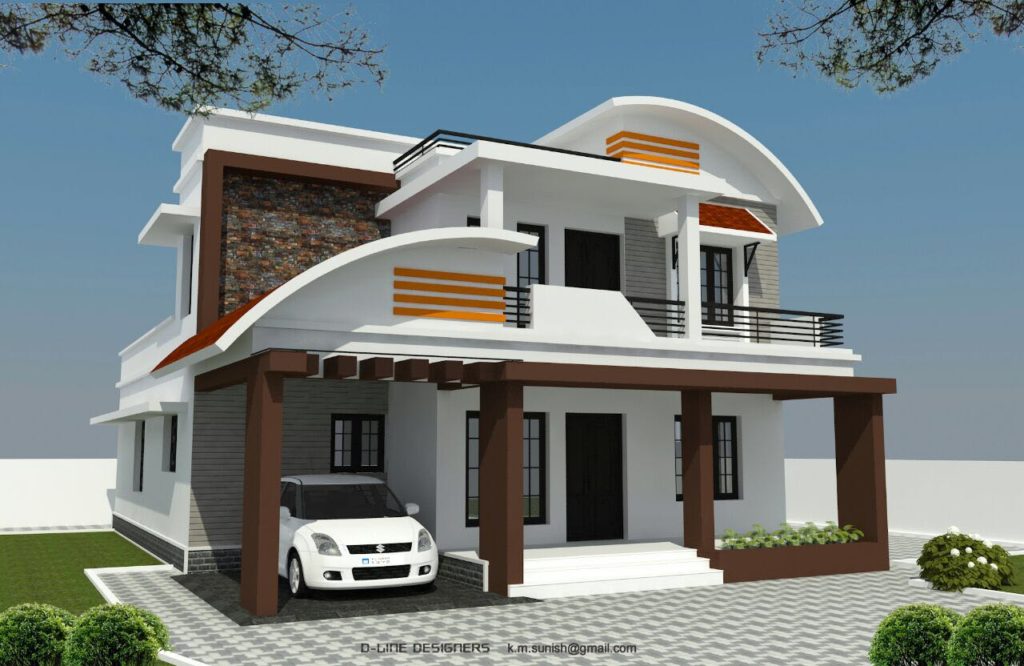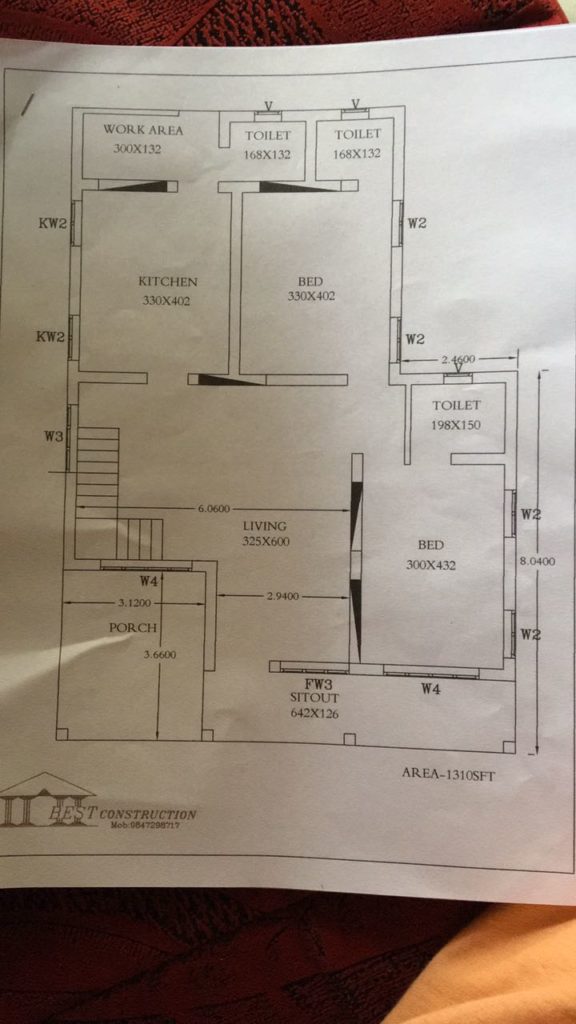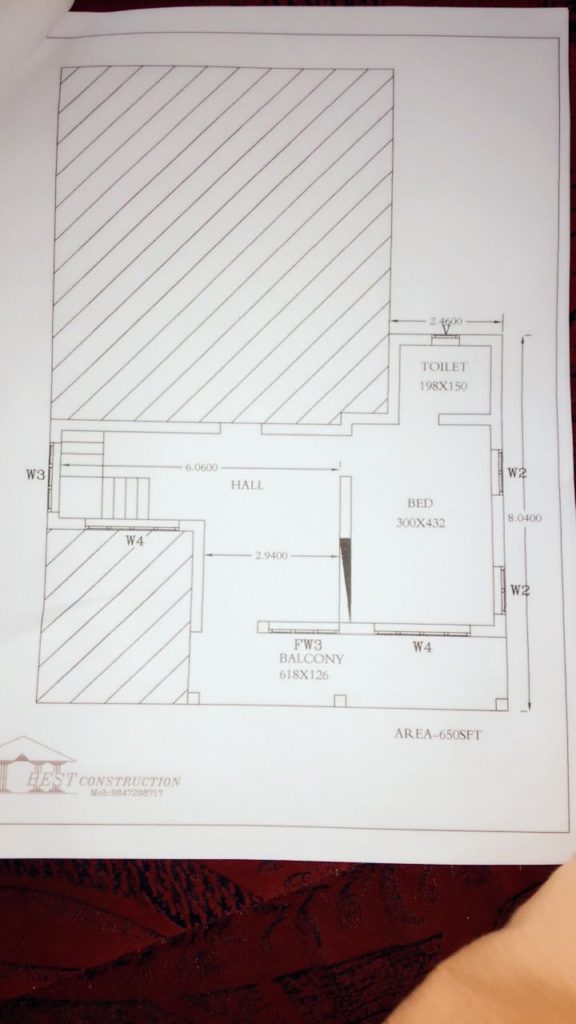1960 Square Feet 3 Bedroom Double Floor Contemporary Home Design and Plan

Total Area : 1960 Square Feet
Ground Floor : 1310 Square Feet
Porch
Sit Out
Living Hall
Dining Hall
2 Bedroom with Attached Bathroom
Kitchen
Work Area
Common Bathroom
First Floor : 650 Square Feet
Balcony
Family Living
1 Bedroom with Attached Bathroom

Advertisement


Advertisement



