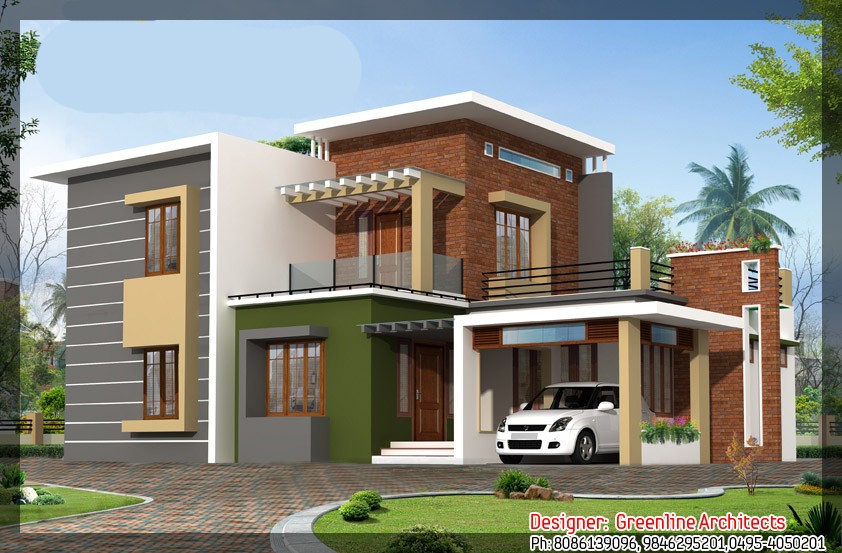1915 Square Feet 4 Bedroom Contemporary Modern Home Design

Total Area : 1915 Square Feet
Ground Floor : 1201 Square Feet
First Floor : 714 Square Feet
Budget : 24 Lacks
Architect Details:
Greenline Architects
Akkai Tower,
1 st floor,
Thali croos Road.Calicut
Mob:8086139096
9846295201
0495-4050201
Email:greenlineplan@gmail.com
It reflects the ancient craftsmanship inherent in many parts of India (Rajasthan, Kashmir, West Bengal, southern India etc.). Let’s see this complicated engraved sofa of The Raj Company showing complex lines and delicate patterns. Ethnic carpets, wooden sculptures and beautiful decorations are given in this traditional interior. In this room of Orange Lane, the wooden chest is suspended from the printing block of Jodhpuri. It can be used as a sitting or table. Because of its complex design and strong construction, it can be used as a variety of furniture. For example, in this room you can put a long charp bench at the foot of the bed for sitting or on the desk. Used in place of ottoman, it contrasts beautifully with the modern tone of the bedroom.




