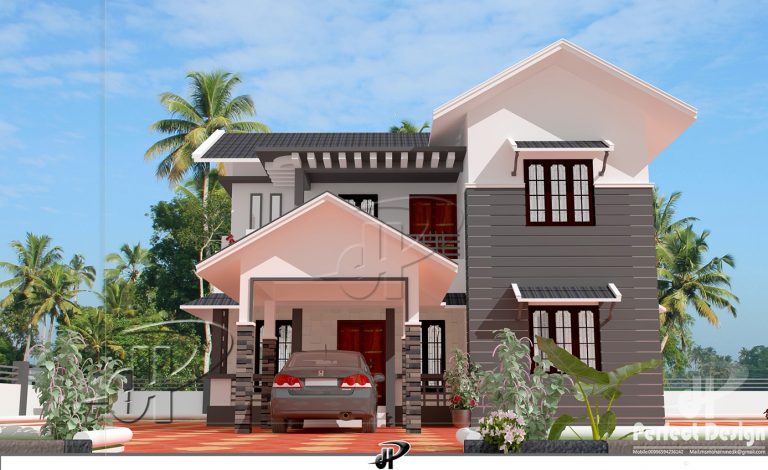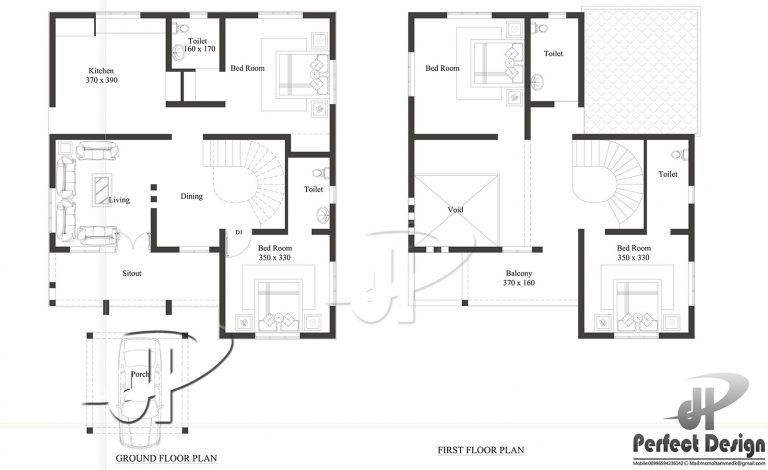1829 Square Feet 4 Bedroom Double Floor Modern Home Design and Plan

Total Area : 1829 Square Feet
Budget : 26 Lacks
Ground Floor : 1022 Square Feet
Car Porch
Sit Out
Living
Dining
2 Bedroom
2 Attached Bathroom
Kitchen
First Floor : 807 Square Feet
Balcony
Upper Living
2 Bedroom
1 Attached Bathroom
1 Common Bathroom
contact the designer.
Perfect Design
Riyadh – K.S.A
Mail :perfecthomedesignz@gmail.com
In the living room shown here, cutouts imitating the contours of the chateau are built in independent panels. It is difficult to miss a pale wallpaper with gold block prints: it makes a great background and adds to the traditional feel. These pillars are distinguishing features inside the Havhes and the palaces of Rajasthan. Vertical groove running along its length; it furthermore has flowers and lotus patterns drawn on the base and at the top. Like this photo, you can express the situation of Rajasthani using fine marble inlays of various colors on the wall and floor. At home, it is usually built into the entrance entrance, the double lobby or atrium, or the area like the Mandel, to visually make the maximum impact.


Courtesy : keralahomedesignz.com



