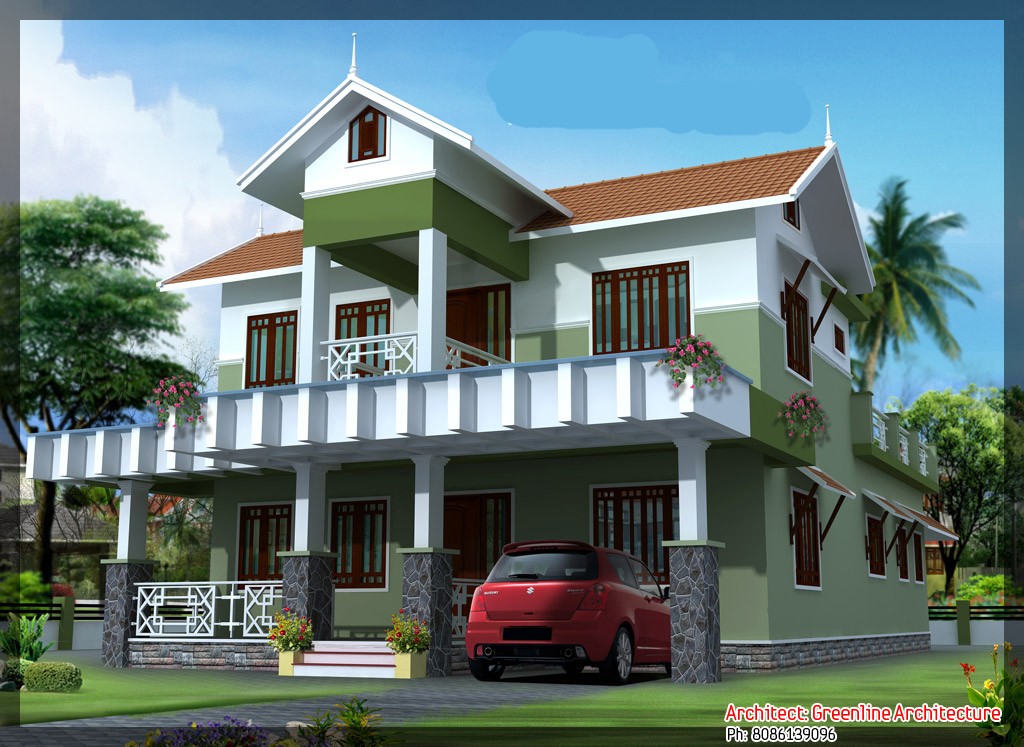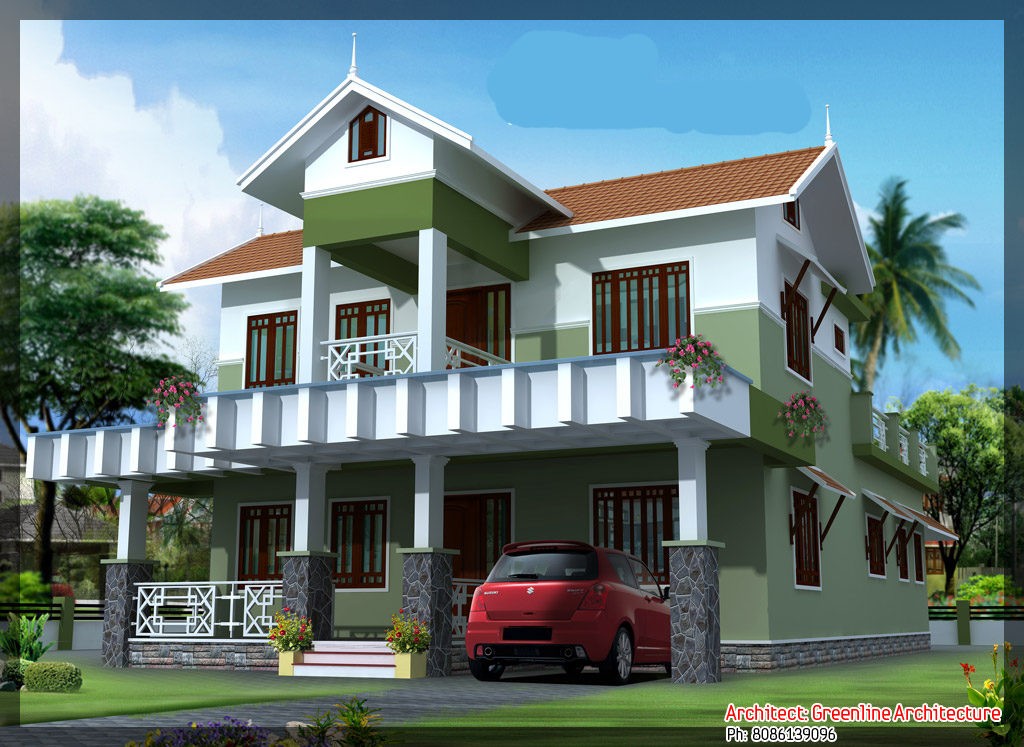1800 Square Feet 3 Bedroom Double Floor Modern Home Design

Total Area : 1800 Square Feet
Ground Floor : 1150 Square Feet
First Floor : 650 Square Feet
Budget : 21 Lacks
Car Porch
Sit Out
Living
Dining
3 Bedroom
3 Attached Bathroom
Kitchen
Work Area
Balcony
Family Living
Open Terrace
Architect Details:
Greenline Architects
Akkai Tower,
1 st floor,
Thali croos Road.Calicut
Mob:8086139096
9846295201
0495-4050201
Flight with wooden steps connects the lower living room to this roof space. The wall that blocked the landing of the stairs collapsed and a veranda surrounded by a new wooden ceiling was built. This new space will be a seamless extension of the main house downstairs. Textured cement wall, teak wood furniture, floor sofa. On the wall are walls for putting bookshelves, paintings and antiques. The floor-to-ceiling glass doors and windows are full of natural light. The window glass at the end of the room overlooks the city racecourse. The right door is open to the rest of the terrace area with cupboard and corner of another seat.




