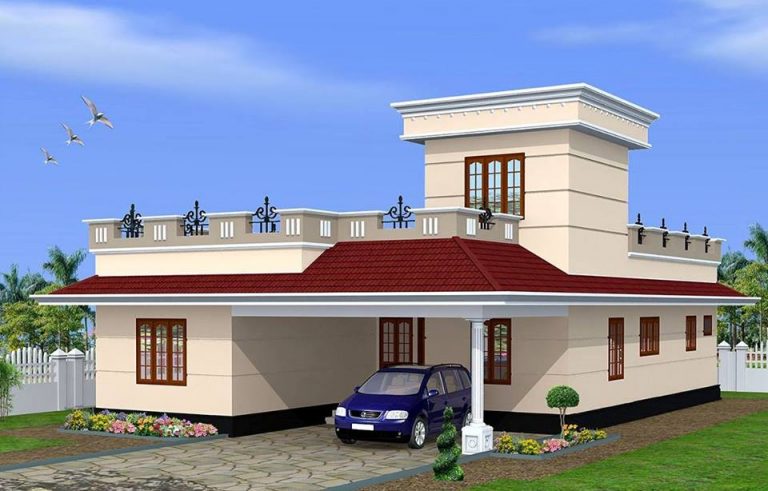1685 Square Feet 3 Bedroom Single Floor Traditional Style Single Floor Home and Plan

Total Area : 1685 Square Feet
porch
sit out
living room
sitting
dining hall
2 bedroom
1 office room
2 common bathroom
kitchen
work area
store room
stair room
Whether you are looking for a tradition home design with luxury amenities. Here’s an elevation and plan of a kerala home design. The elegant house which has an area of 1685 square feet stands on an 10 cents plot. The house is designed according to the vastu rules prescribed by notes vastu expert kanipayyoor. The interiors aren’t over-crowded with luxurious decor or furniture and the simplicity of it enhances the elegance of the house.
Huge windows and skylights welcome lots of sunshine into the house. The mud tile paved over the window shades stands out as an elegant designer element. There is a living space, dining area, kitchen and three bedrooms in the house. The bedrooms are with common bathroom included.
The kitchen and the work area have all the required facilities. This traditional house is proposed for Mr. Rajesh, Ernakulam. The construction of this house was completed in just 6 months. This is a Eco friendly house. The construction of this house is completed by modern designers.





