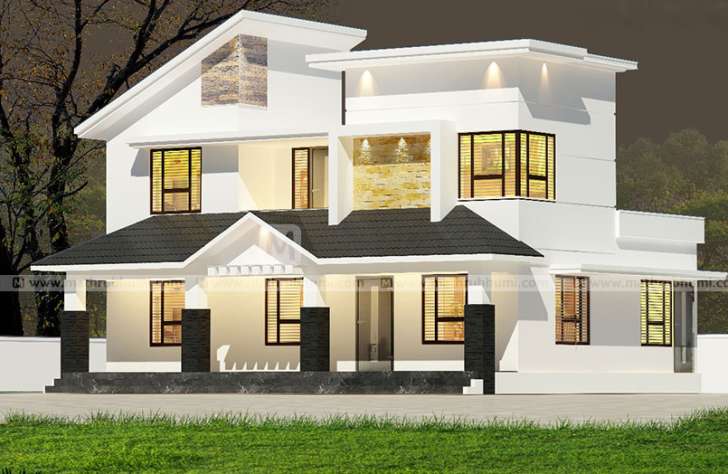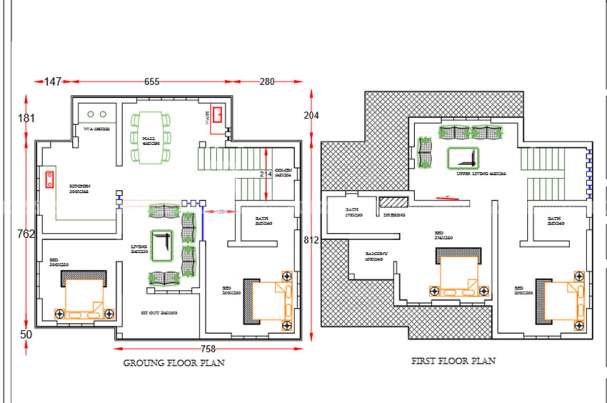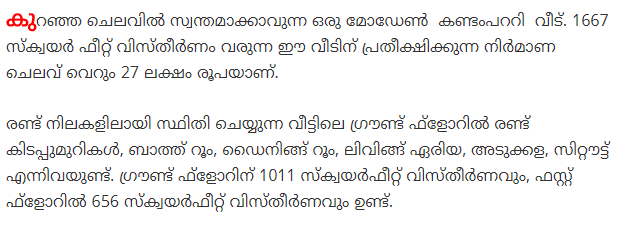1667 Square Feet 4 Bedroom Modern Double Floor Home Design and Plan

Total Area : 1667 Square Feet
Budget : 27 Lacks
Ground Floor : 1011 Square Feet
Sit Out
Living
Dining
Stair
2 Bedroom
1 Attached Bathroom
1 Common Bathroom
Kitchen
Work Area
First Floor : 656 Square Feet
Upper Living
2 Bedroom
2 Attached Bathroom
Open Terrace
Create a smart space with wire drawer, carousel, adjustable shelf, pull out cabinet, and bin holder. They are guaranteed to make your time systematically fun in the kitchen. Please see here whether various items are in order. After installing the module, choose from extra surface finishing options for texture, pattern, and color. The modular kitchen is highly customizable. They can be tailored to every space and corner. If you plan to renovate in stages, the modular unit can be refurbished without interrupting the daily work in the kitchen. If you plan to install an island or replace the old countertop, try green. The green material not only reduces the carbon footprint but also gives the kitchen a unique look. Recycled paper, recycled iron, concrete, engineered stone etc. are interesting discrete materials you can think of.




Courtesy : mathrubhumi.com



