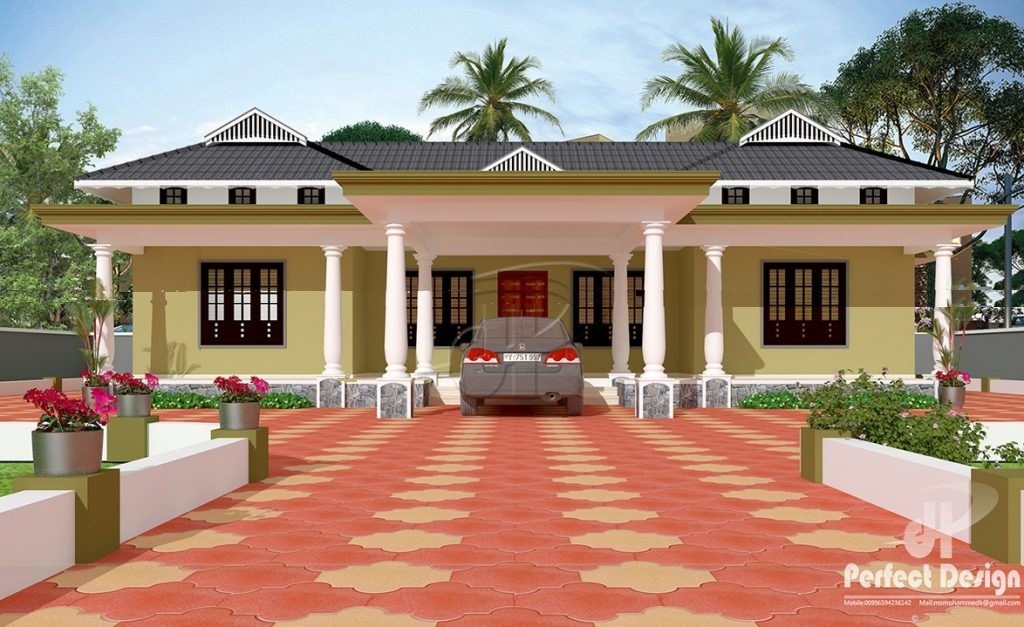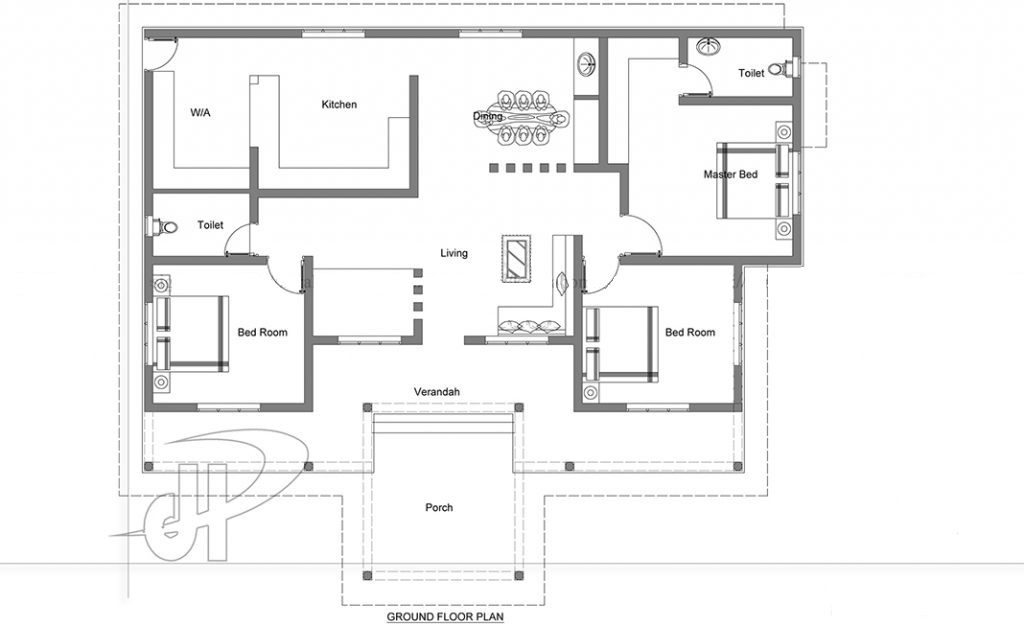1657 Square Feet 3 Bedroom Single Floor Traditional Style Home Design and Plan

Total Area : 1657 Square Feet
Budget : 25 Lacks
Porch
Verandhah
Living
Courtyard
Dining
3 Bedroom
1 Attached Bathroom
1 Common Bathroom
Kitchen
Work Area
contact the designer.
Perfect Design
Riyadh – K.S.A
Mail :perfecthomedesignz@gmail.com
Most streets short of sidewalks are outlined between public and private spaces of property. This traditional covered gate in Kyoto separates the street from the hidden residence. The old cherry blossoms imply the garden inside the wall. Privacy from home is achieved through the walls of the wall. Blocks are the most common material in cities and walls, but some large houses in Kyoto boast a stone wall surrounded by fences. It is raining on this wall. The roof drains a lot of water from the house. This eaves allows residents to open the outside doors without rain. This two-story residential building is located atypically large in place for the city center. The main room is on the south side and lives on the day the sunlight continues on that day of the world. Ideally you need mountains and water, but more often it is essential. Natural light is a human right for both people and resident of apartment in Japan. In addition to the rooms, these spacious corridors are indoor and outdoor points. In a few months, they put light and air throughout the year. There are often no timber in the house. Whereas the whole tree is used as a roof beam, in most cases, the length of the cypress is often irregular.


Courtesy : keralahomedesignz.com



