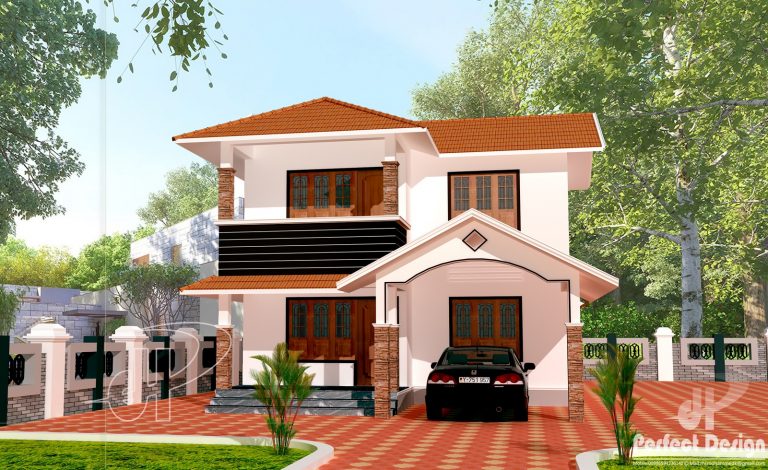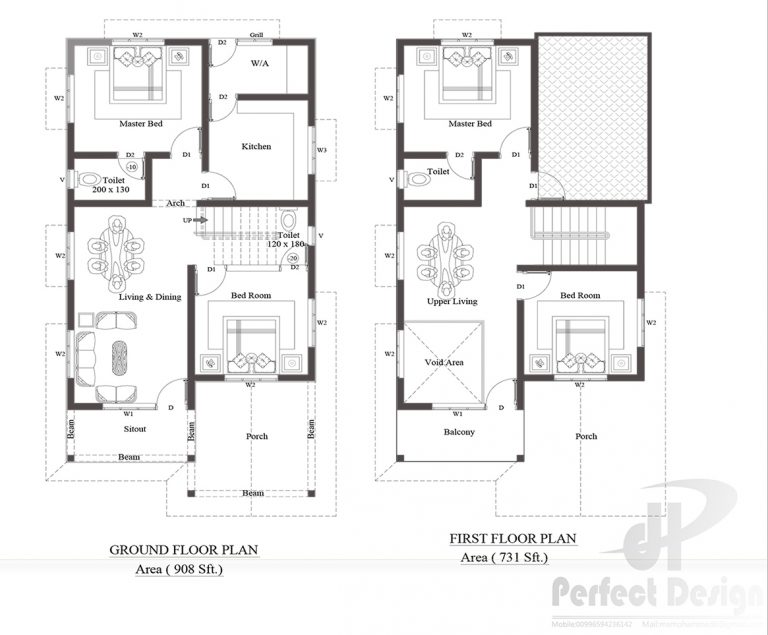1639 Square Feet 4 Bedroom Beautiful Double Floor Modern Home Design and Plan

Total Area : 1639 Square Feet
Budget : 25 Lacks
Ground Floor : 908 Square Feet
Car Porch
Sit Out
Living
Dining
2 Bedroom
2 Attached Bathroom
Stair Room
Kitchen
Work Area
First Floor : 731 Square Feet
Balcony
Upper Living
2 Bedroom
2 Attached Bathroom
This plan is designed in a manner for the latest interior designs. This plan is well executed by Mohammed kutty. For further details contact the designer.
Perfect Design
Riyadh – K.S.A
Mail :perfecthomedesignz@gmail.com
A large patio window connects the backyard with the kitchen and the living room. The chimney is no longer functional, but it was costly to remove, so I left it as a design element instead. On the upper floor, I left the corridor intact. The entrance leads to a guest bedroom that combines a master bedroom, office, bedroom for children, and bathroom. Caroline wanted a big bathroom. There was mainly a big bathtub and a separate shower. Bathtubs and showers are particularly important as they are shared by the whole family. There are no showers in the other two bathrooms. Like the valuable picture in the dining room here, the color palette of the house is a bright accessory and it is about the shade of gray and white. Accessories change according to the season.





