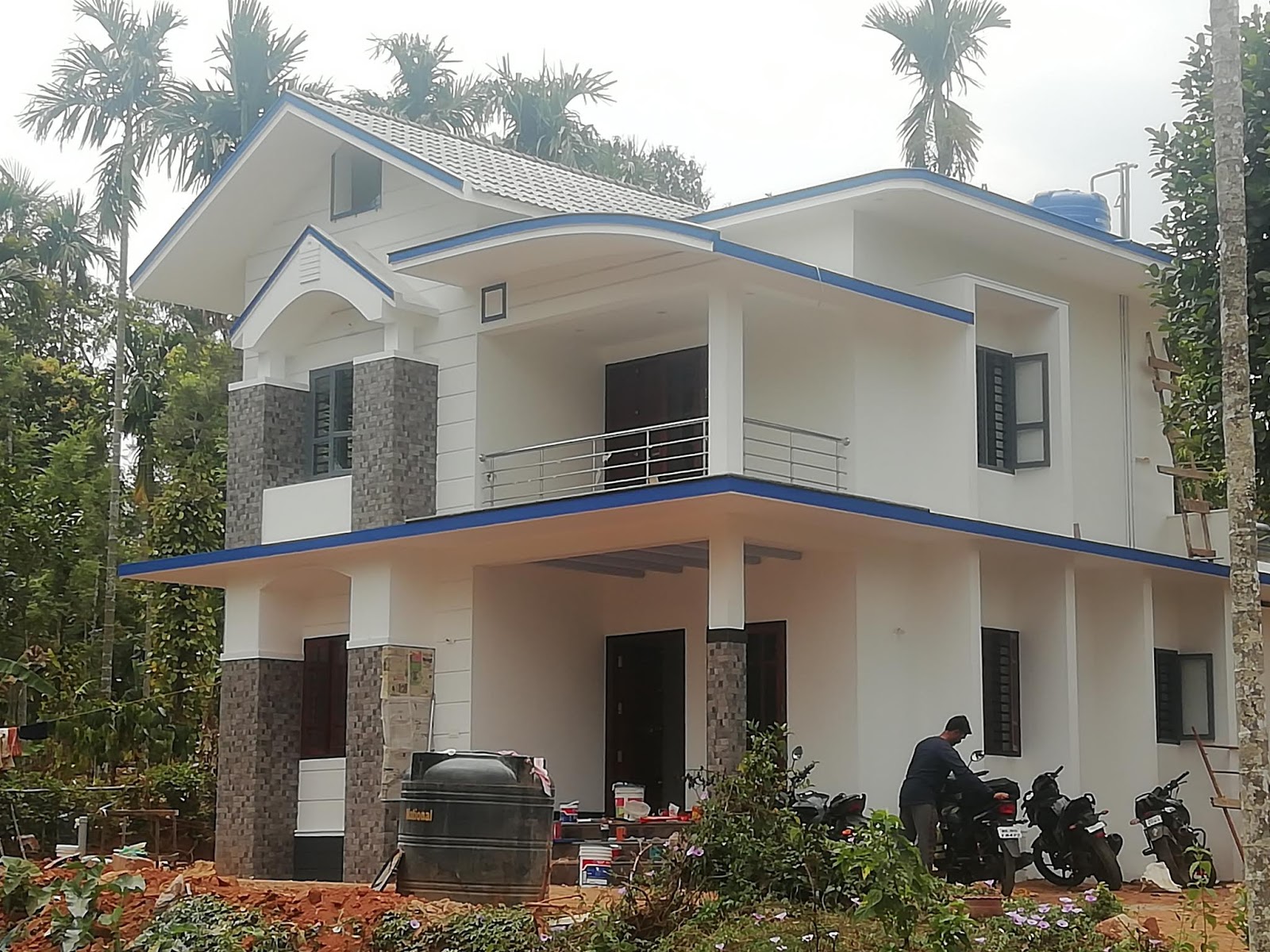1506 Square Feet 4 Bedroom Double Floor low Budget Slope Roof Model Home

Total Area : 1506 Square Feet
Location : Cheeral, Sulthan Batheri
Budget : 22 Lacks + 10% Supervision Charge
Courtesy : Building Designers
Sit out
Living
Dining
4 Bedroom
Bathroom
Kitchen
Work area
Upper living
Balcony
Designer : K.V Muraleedharan
Building Designers, Chelari AM Towers
Chelari, Thenjippalam (po), Malappuram (dis)
Phone : 04942400202, 9895018990
Whats App : +918943154034
Featuring a very beautiful kerala home design at an area of 1506 square feet. This is a 4 BHK kerala house design with necessary facilities and good bath attached bedrooms. There aren’t many pillars to be seen, except for the once holding the porch and the terrace together. The balcony railings are styled with a unique design which can also be found on the gate and wall guarding the house.
The almost flat and slope roof and the few borders lining the top part of the house making the house all the more beautiful. After all, this would be a perfect fit to be built within the limits of a city. They host a sit out, living cum dining area, specious kitchen, upper living area and balcony. The rest of the house is inspired by sharp edges of squares and rectangles.
The railings on the balcony are plush yet simple-and so are the pillars. Building this double floor house would only earn you many praises for years to come. What’s more, it’ll provide you much needed comfort as well with 4 bedrooms, 3 bathrooms and every other facility expected in a home. Contemporary and modern design for a wonderful home exterior idea with grey and white color combination of exterior.





