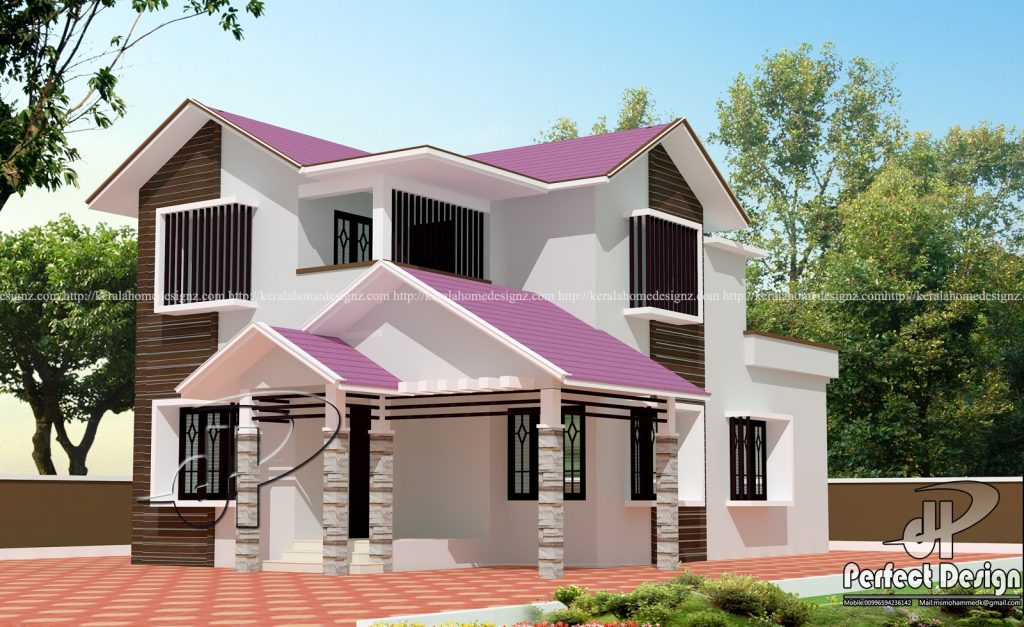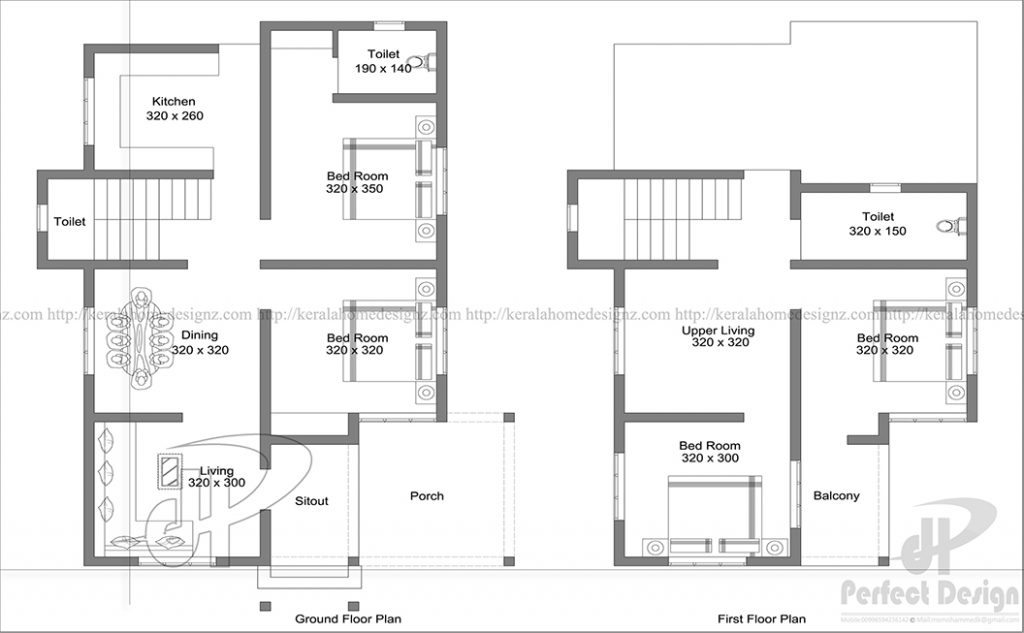1463 Square Feet 4 Bedroom Slope Roof Model Double Floor Modern Home and Plan

Total Area : 1463 Square Feet
Budget : 21 Lacks
Ground Floor : 850 square feet
Car porch
Sit out
Living room
Dining area
2 Bedroom
1 Attached bathroom
1 Common bathroom
Kitchen
Stair
First Floor : 613 square feet
Upper living area
2 bedroom
1 Common bathroom
Balcony
Open terrace
Designer : Mohammed Kutty
Riyadh, K.S.A
Email : perfecthomedesignz@gmail.com
Courtesy : keralahomedesignz.com
If you’ve been dreaming of a house that’ll win anyone’s heart within the blink of an eye, then consider this house. The architect has used plain and simple walls to heighten the effect created by the cladding stone portions. Even the pillars are half embedded with cladding.
The entire house covers an area of 1463 square feet simple and unique exterior help to highlight the beauty of this house. It will make the house look bigger from out side and also left the natural light enter your home. This 1463 square feet house starting from the small sit out plus the car park area.
Which leads you to the main living room area which exhibits a comfortable volume of space along with proper openings for windows for clear air circulation within this house. Its design includes 2 bedrooms, one common bathroom and one attached bath in the ground floor. Two bedrooms with attached bathrooms, upper living, and balcony given on the first floor section. This plan is designed in a manner for the latest interior design.





