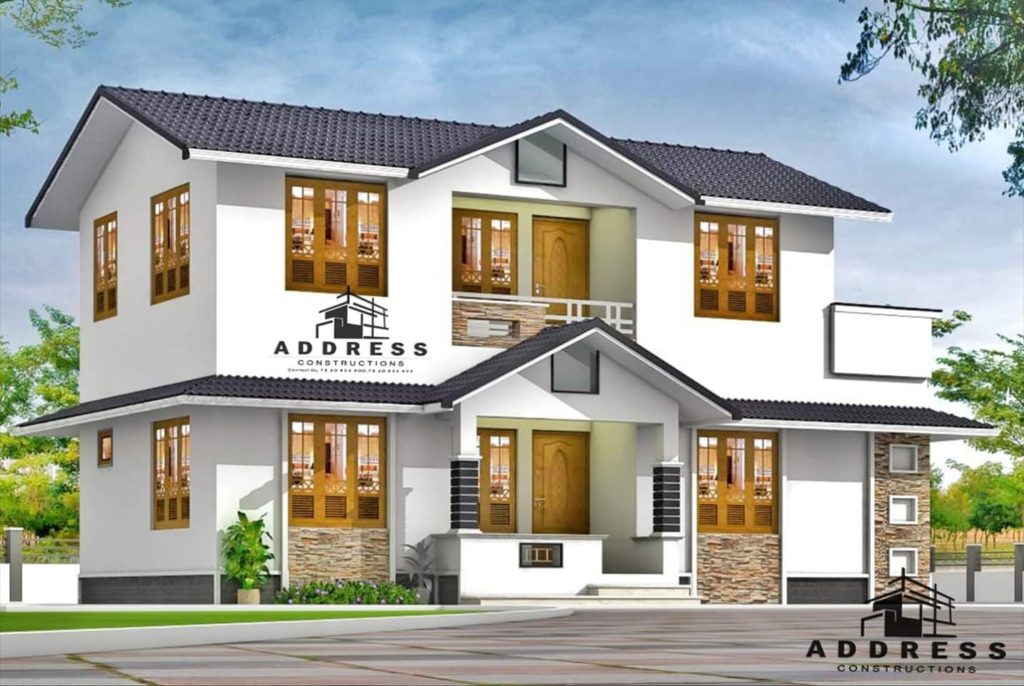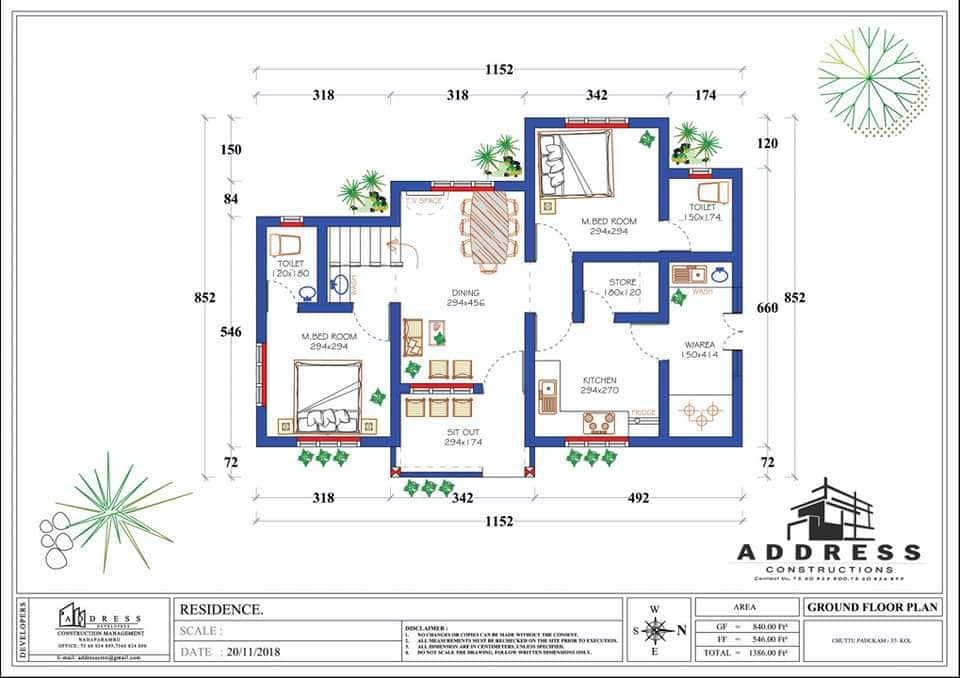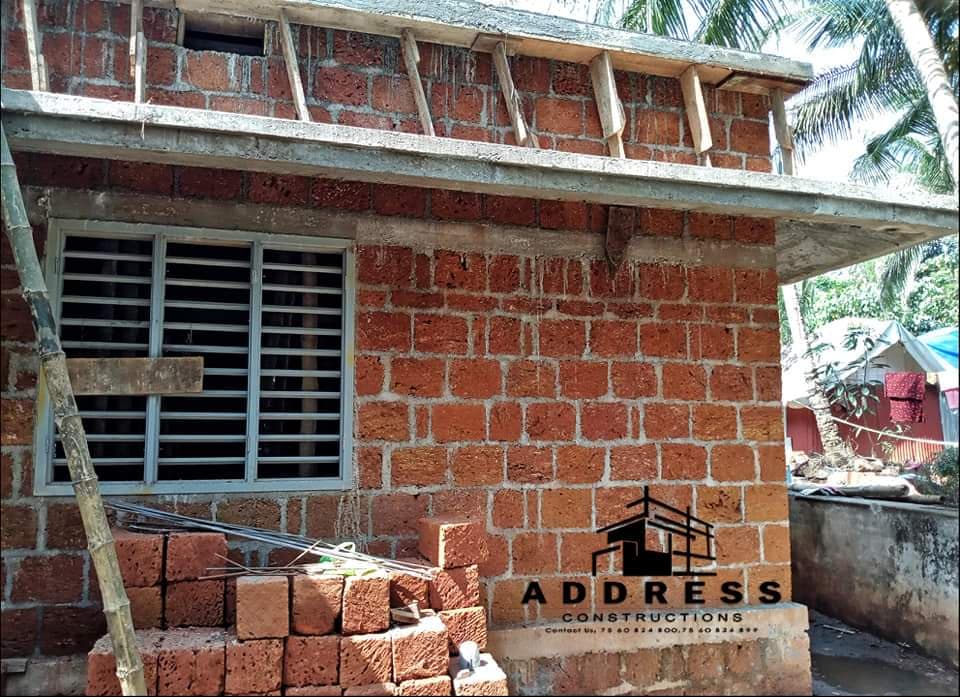1450 Square Feet Traditional Style 4 Bedroom Double Floor Budget Home Design and Plan

Total Area : 1450 Square Feet
Budget : 22 Lacks @ Full Finishing
Kerala Normal Design
Contact : 7560824800
Ground Floor :
Sit Out
Living Cum Dining
2 Bedroom
2 Attached Bathroom
Kitchen
Store Room
Work Area
Stair
First Floor :
Upper Living
2 Bedroom
1 Common Bathroom
Open Terrace
Here we present a out standing home design for your future home. This design is eye-catching and incorporated with all modern facilities. The gabled roof gives the home a traditional kerala style which would make you wonder. The dormer adds colonial touch to the grey shaded roof.
Balcony is a special place in our homes from where we are watching the worlds. The panoramic view of the nature and the patting of the breeze will make you relaxed always. The traditional look of a home depends on various factors like designs, color, interior designs, furniture pieces and many more. The plan goes for making the best utilization of room to suit the necessities of the family in the best and the most cost-effective way that is available.
It gives a 4 bhk house plan. The rooms are all around developed with stunning restroom for the client’s so-lance. The drawing room and the living space will be a blend of appeal and development. They say pictures are justified regardless of a thousand words, we introduce you a chance to make excellent, vital pictures with our home yet for that you need to make it your home. Get hold this 1450 sq ft stunning home at approximate cost of just rupees 22 lack. The construction of this wonderful house completed by ADDRESS CONSTRUCTIONS.








