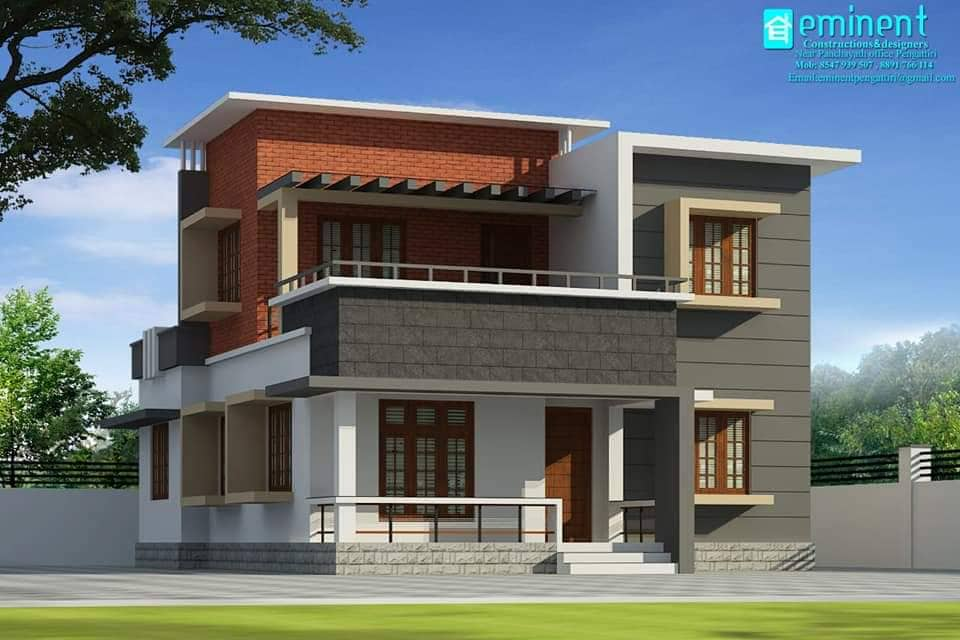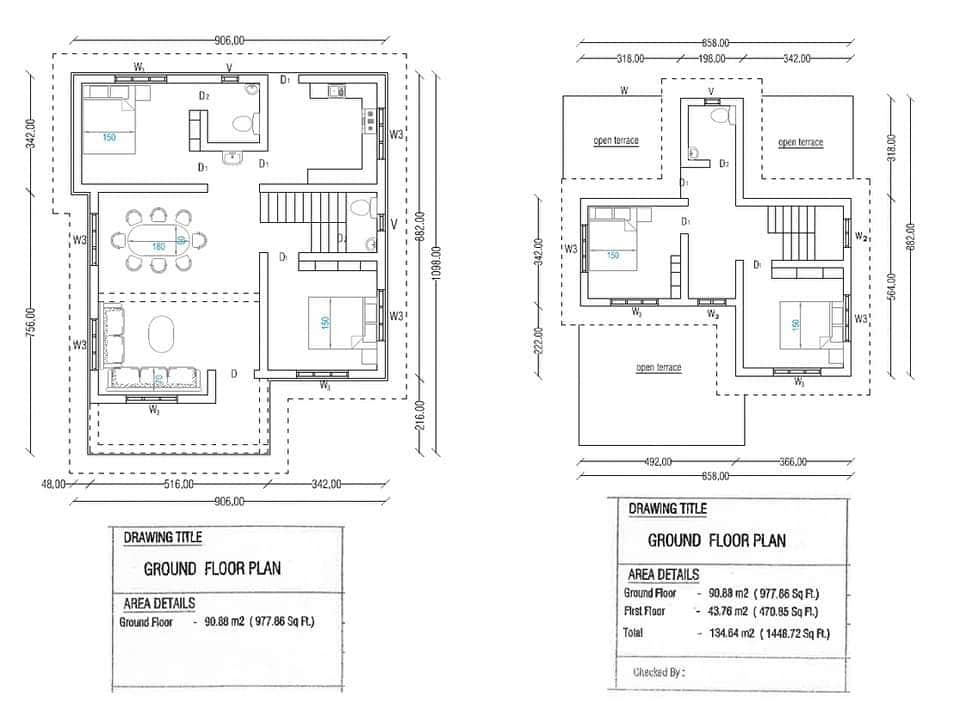1448 Square Feet 4 Bedroom Contemporary Modern Style Double Floor Home Design and Plan

Total Area : 1448 Square Feet
Budget : 20-25 Approximately
Owner : Muhammed Rafi
Ground Floor : 977 Square Feet
Sit Out
Living
Dining
2 Bedroom
1 Attached Bathroom
1 Common Bathroom
Kitchen
First Floor : 470 Square Feet
Upper Living
2 Bedroom
1 Common Bathroom
Balcony
Open Terrace
If you are looking for a beautiful two storey house design then here is a complete layout with floor plans that is definitely worth considering. Here is a beautiful contemporary kerala home design at an area of 1448 square feet.
This awesome design is made by eminent constructions and designers. This one of the stylish and modern contemporary design. In addition to the 4 bedrooms and 3 bathrooms are covered by the plan of this house, sit out,living cum dining area, kitchen and stair case could be found.





