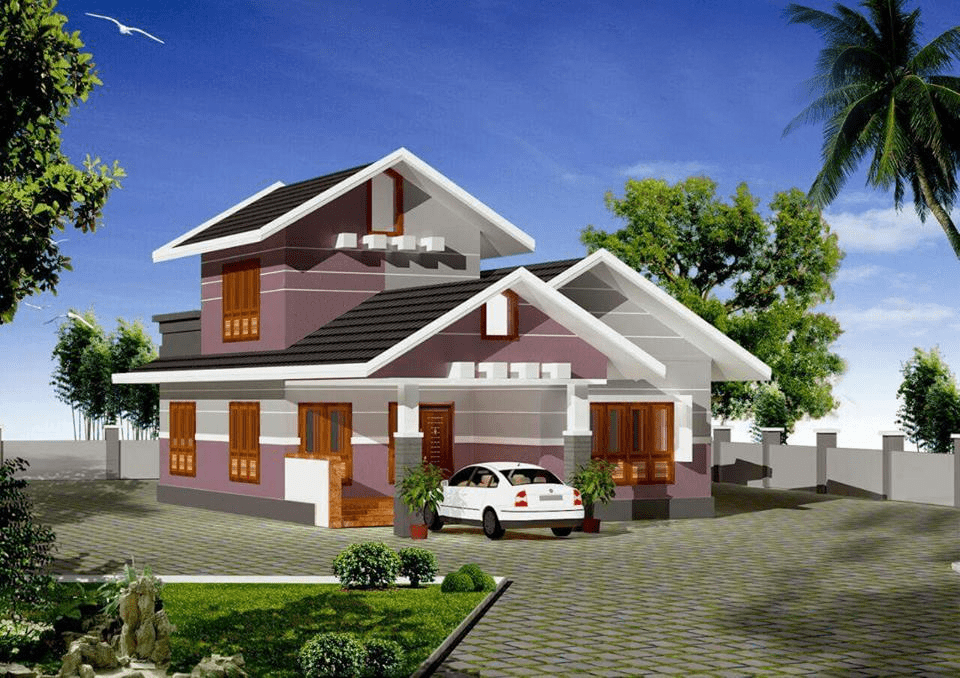1430 Square Feet 2 Bedroom Sloping Roof Modern Home Design

Total Area : 1430 Square Feet
Car Porch
Sit Out
Living
Dining
2 Bedroom
2 Attached Bathroom
Kitchen
Work Area
Contact Details
subitsMuraleedharan K V
Building Designers
Mobile : +91 9895 018 990, 0494 240 0202
Chelari, Thenhipalam(PO), Malappuram
Rindal scoured the area for craftsmen who share her passion for detail, and enlisted the help of blacksmith Jim Lawrence, who lives nearby, to create door handles and hinges. “The structural insulated panels used to build the house offers rapid construction and exceptional environmental home customers have found a very well insulated home rarely have to use heating, even in the winter.Think concrete friends have underfloor heating, but it is just heat stored from the coming sunshine of Through the windows.To enhance the flow of space, pale, used natural materials from the inside and outside.The partially polished concrete floors in the kitchen and corridor lead to Douglas fir flooring in the living room, finished with white oil.




