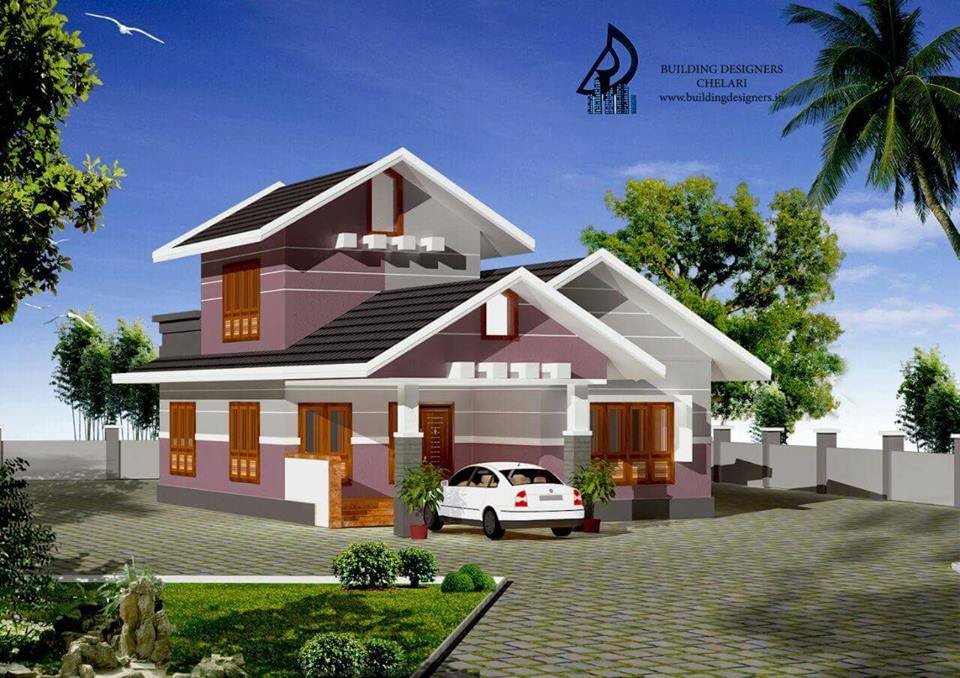1430 Square Feet 2 Bedroom Double Floor Home Design For 19.5 Lacks

Total Area : 1430 Square Feet
Location : Harippad,Alappuzha
Owner : Mukesh
Budget : 19.5 Lacks
Porch
Sit Out
2 Bedroom with Attached Bathroom
Living
Dining
Kitchen
Work Area
Contact
Designer K V Muraleedharan
Building Designers,Chelari AM Towers
Chelari,Thenjippalam(PO),Malappuram (Dt)
Phone: 04942400202,Mob: 9895018990
Whatsapp/Allo: +91 89 43 154034
Just away from the entrance, the most hidden closet is the perfect place to hang your coat. On the ground floor there is a guest toilet in this image and a warmly lit garden with a granite wash basin. Very minimal, this area gets softened by the choice of wall color. The soft gray beige is perfect for warming the tiling and other potentially cold spaces.Dry branches decorating the wall with guest toilet on the ground floor are one of many examples of designers. The bench on the right side of Linteloo is a great place to sit and talk, Geert and Cecilia have drinks and dinner available. A large glass door opens on the back of the property, letting the light flow into the central room of the house. Soft beige’s heavy custom made linen curtain adds warmth to the space.




