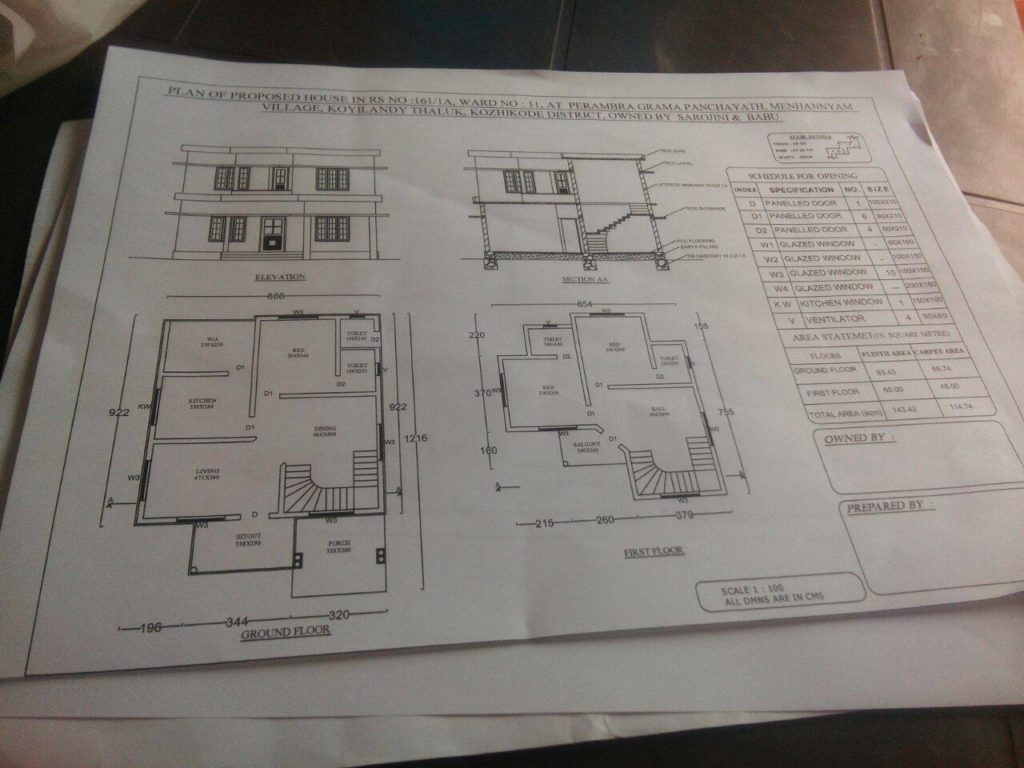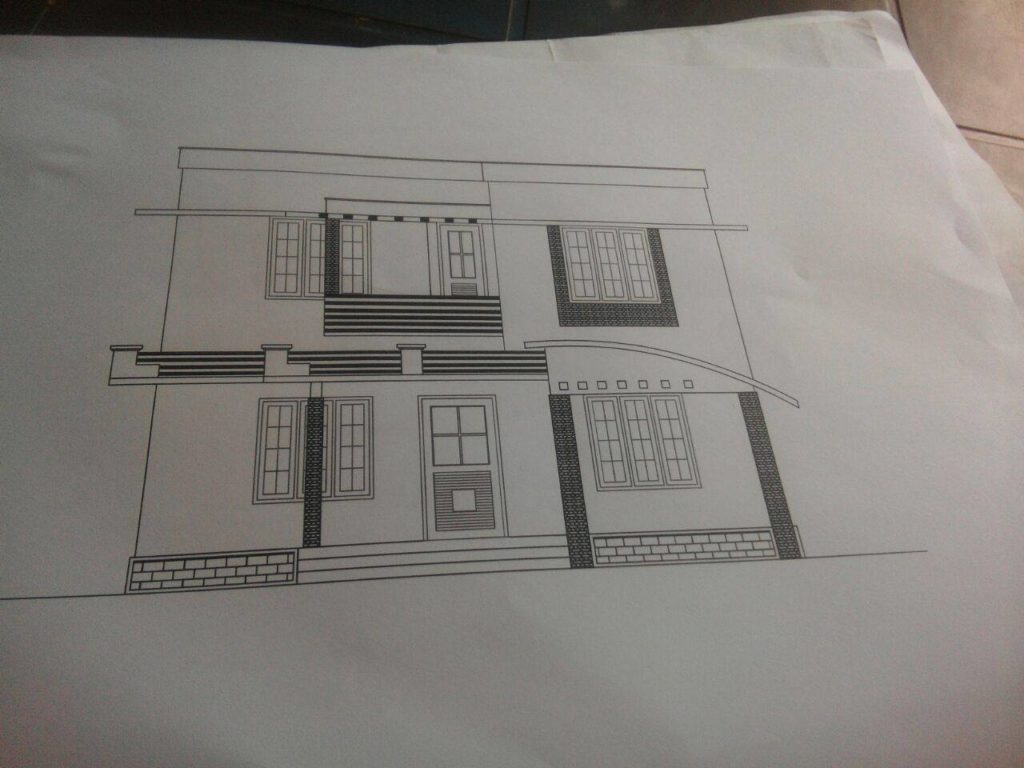1400 Square Feet 3 Attached Bedroom Double Floor Contemporary Home Design and Plan

Total Area : 1400 Square Feet
Owner : Sayooj Perambra
Budget : 17 Lacks
Ground Floor :
Porch
Sit Out
Living
Dining
1 Bedroom
1 Attached Bathroom
1 Common Bathroom
Kitchen
Work Area
Stair Room
First Floor :
Balcony
Living Hall
2 Bedroom
2 Attached Bathroom
While modern designs are considered costly for many people, open planning, simple surfaces and details, generous glazing can be achieved with a low budget. Trimming costs include the choice of material used, the type of details to be performed, the size and scale of the house. In the next example, we incorporate one or more of these technologies to show modern low cost and low technology solutions in terms of space and style. The canopy covers not only the patio but also the wall of the next large glass. Mainly a solid cardboard rapper opens the way to a very contemporary glassed plaza. Beyond the open living dining kitchen area, you look like the following. The interior is handled with simple palette wooden flooring, openwall plan, drywall walls and ceiling. The smallest detail to note is the base at the bottom of the wall. In many modern houses, this base will be gone, and you will need a highly crafted joint to easily add cost to the project. Painting the base to fit the wall is an effective way to make the space simpler for space saving.






