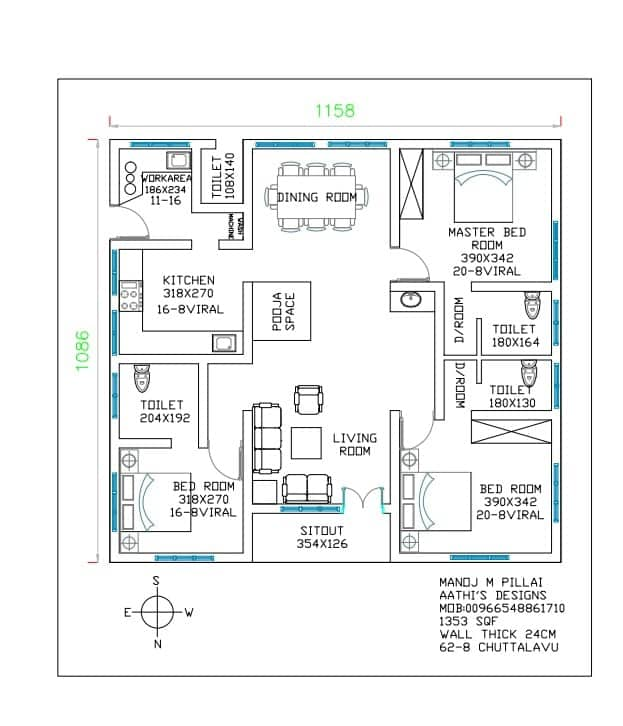1353 Square Feet 3 Bedroom Kerala Traditional Style Small and Cute Home and Plan

Total Area : 1353 Square Feet
Budget : 1450/square feet
Designer : Manoj M Pillai
AATHI’S DESIGNS
Mob : 00966548861710
Sit out
Living room
Prayer Area
Wash area
Dining hall
3 bedroom with attached bathroom and dress area
Kitchen
Work area
1 Common bathroom
Looking for a house for a small family ? This house is only for you. This house has a simple yet beautiful design, at an area of 1353 square feet. The top part of the flat roof kerala traditional style is nearly invisible, yet the wall connecting to the roof has a charming border to outline the house. Frequented by pillars, this design is traditional in nature yet modern at its core.
Undoubtedly, this elevation will fuse perfectly with your neighborhood in kerala or anywhere else for that matter. According to the plan, you can put up 3 bedrooms-out of which the largest is considered to be the master bedroom. It has luxury toilet attached for the convenience of the master of the home. The kitchen is almost as specious as the dining room next to it.
The small yet useful work area is closer to the kitchen. There’s also a living room you’ll love. As if that isn’t enough, the designer has included a sitting area and a car parking area too. The estimated cost of this house is 19 lack and designed by Manoj M Pillai. If like the plan of this house then contact the designer through the information given below.





