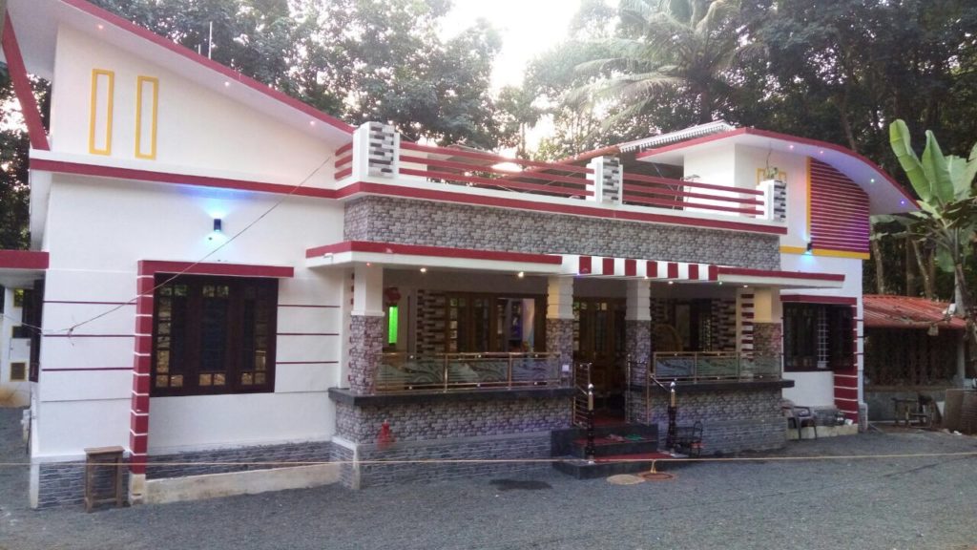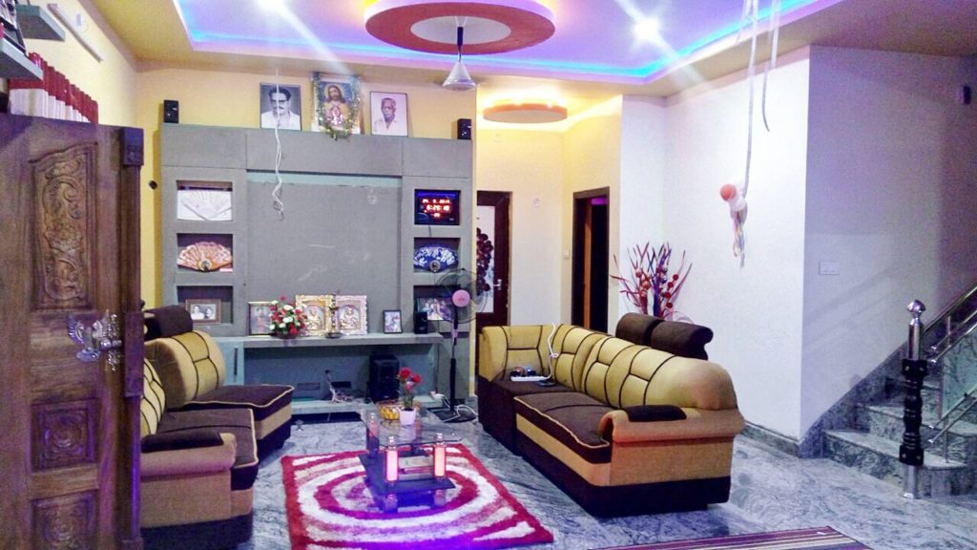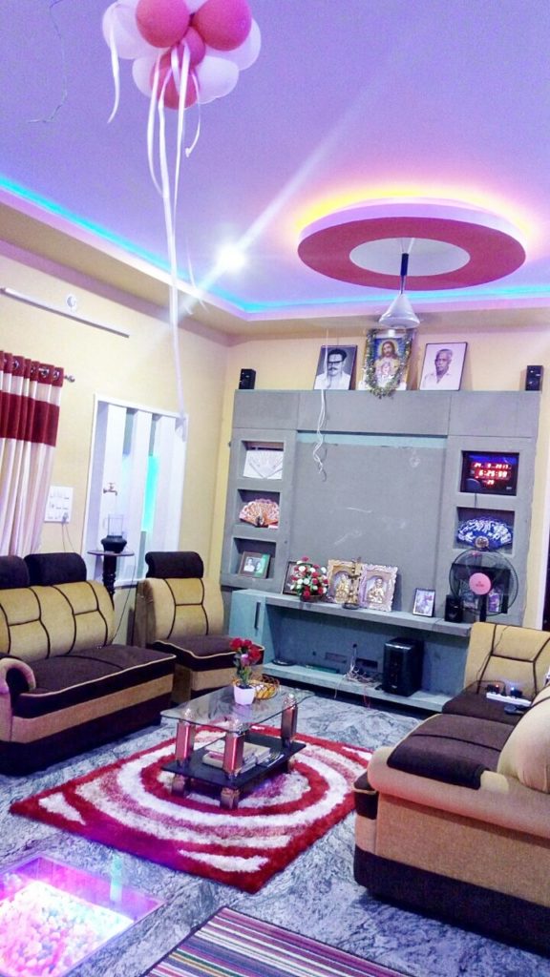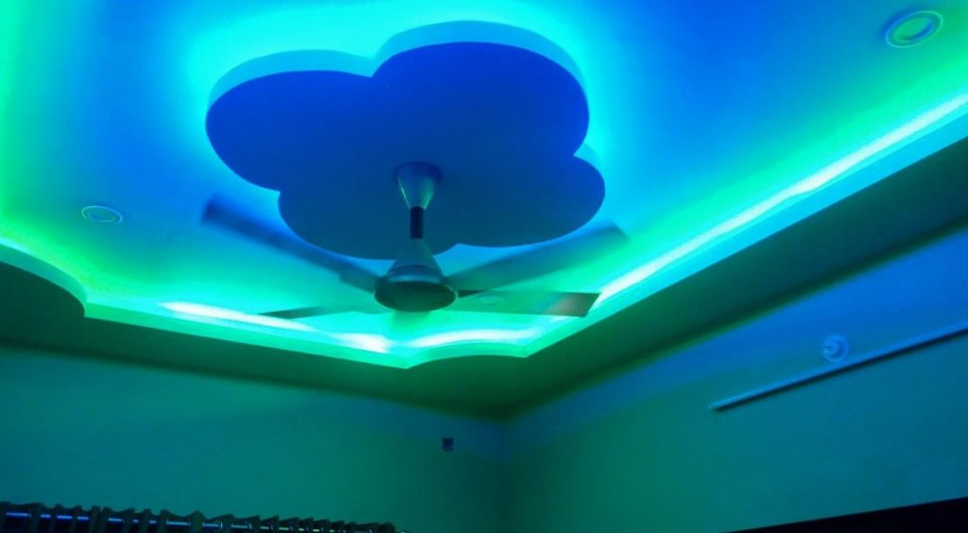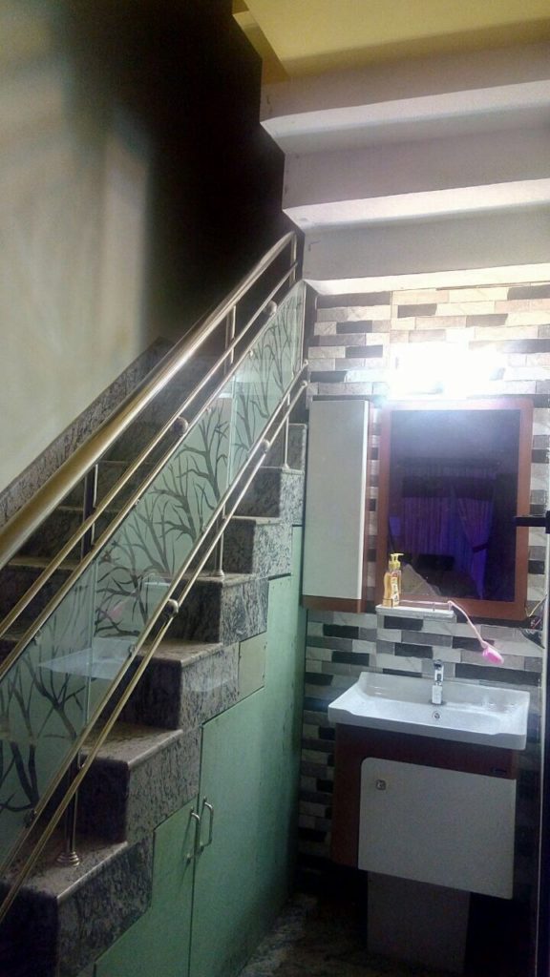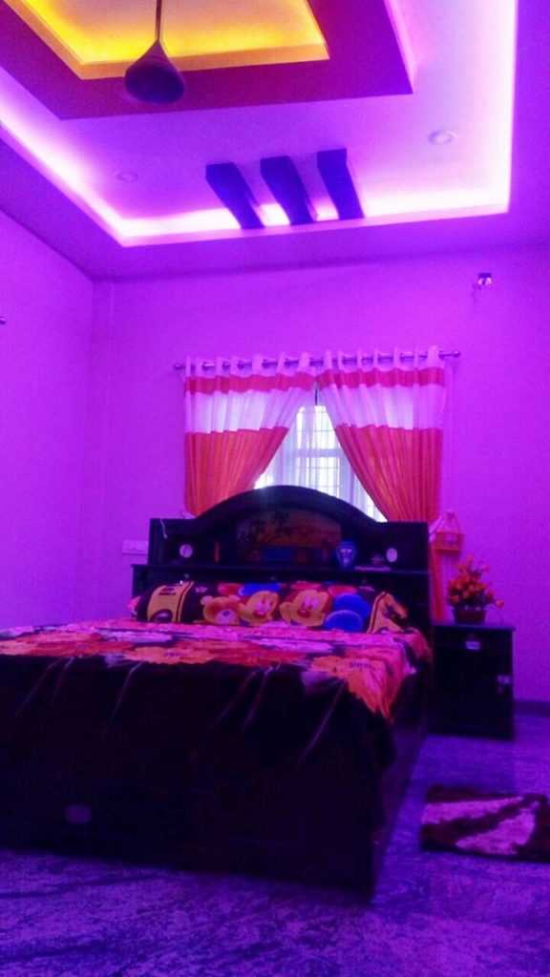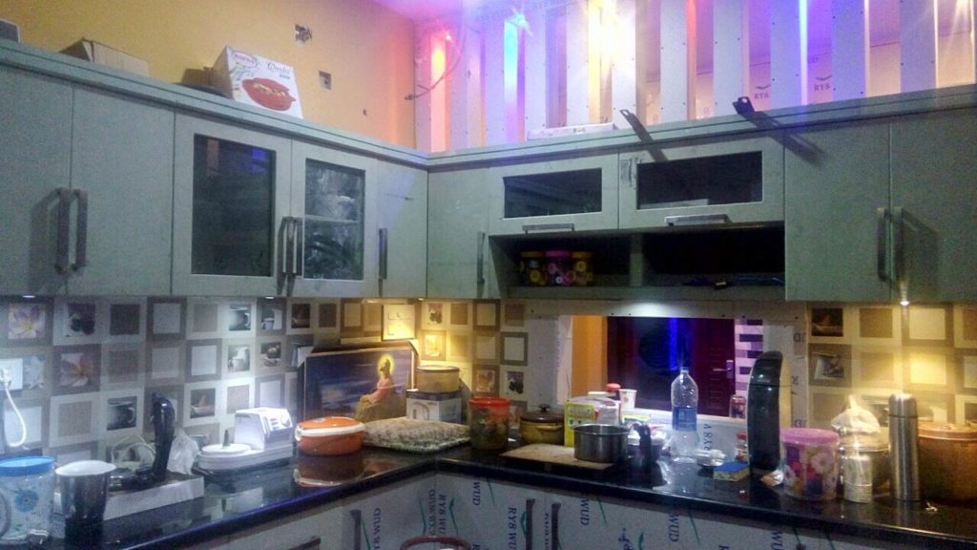1321 Square Feet 3 Bedroom Single Floor Modern Home Design

Total Area : 1321 Square Feet
Budget : 20.5 Lacks
Owner : Moncy
Location : Vadasserikkara,Pathanamthitta
Sit Out
Living
Dining
3 Bedroom
Attached Bathroom
Common Bathroom
Kitchen
Work Area
Designer: KV Muraleedharan
Building Designers,Chelari AM Towers
Chelari,Thenjippalam(PO),Malappuram (Dt)
Phone: 04942400202,Mob: 9895018990
Whatsapp: +91 89 43 154034
The main entrance is set diagonally. A shoe cabinet was built to play this unusual arrangement and bare corner in the entrance. The veneer finish on the wall brick gives a subtle texture attention to the clean line of the cabinet. While attaching jazz ‘s ones as a white theme, we attached magnetic glass to the kitchen cabinet. On this surface, the couple can place a magnet in the refrigerator and write a message. The kitchen is on the right side of the main entrance and can be surrounded by glass slide doors. The cooking space and the cooking space were kept whitish, according to the appearance of a clean and crisp house.
