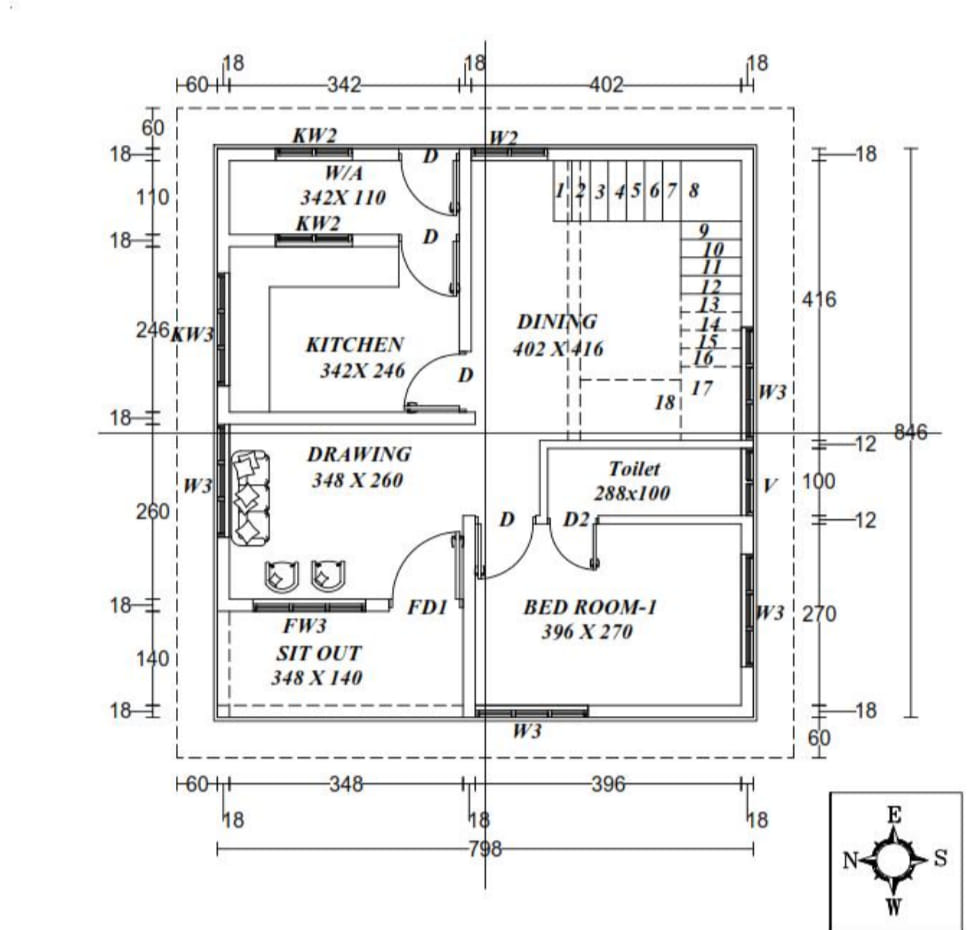1314 Square Feet 3 Bedroom Contemporary Style Simple Design Beautiful House and Plan

Total Area : 1314 Square Feet
Plot : 10 Cent
Owner : Shine Leena Mol
Budget : 23.65 Lacks
Ground Floor : 744 Square Feet
Sit out
Drawing
Dining
1 bedroom with attached toilet
Kitchen
Stair
First Floor : 574 Square Feet
Upper living area
2 Bedroom
1 Common bathroom
Open terrace
You want unique ? Then you can have this an absolutely stunning elevation of a contemporary house design. Both the floors covers an area of a 1314 square feet and accommodate 3 bedrooms along with 2 bathrooms. The flat roof is not only designs to be unique, but also to make the house look all the more modern. The balcony on the first floor is lovely as it seems to be very trendy.
The unique low roof that slightly juts outward is undeniably beautiful. This design could also be seen on the external window shades-heightening the distinctive design of this house. Inspired by modern architecture, the house has no visible curves. It not only is budget-friendly, but also pretty lovely for a two-storey house. The ground floor is spread across 744 square feet and it hosts 1 bedroom with combination of attached bathroom.
Additionally, there’s a sit out, drawing room, dining hall and kitchen. The first floor is spread across 574 square feet and it include 2 bedrooms, one common bathroom, upper living area, balcony and open terrace. It does not have many fanciful pillars, and the very few present are partially designed with a unique design that could be seen even on the walls next to the main door, and the first floor window.






