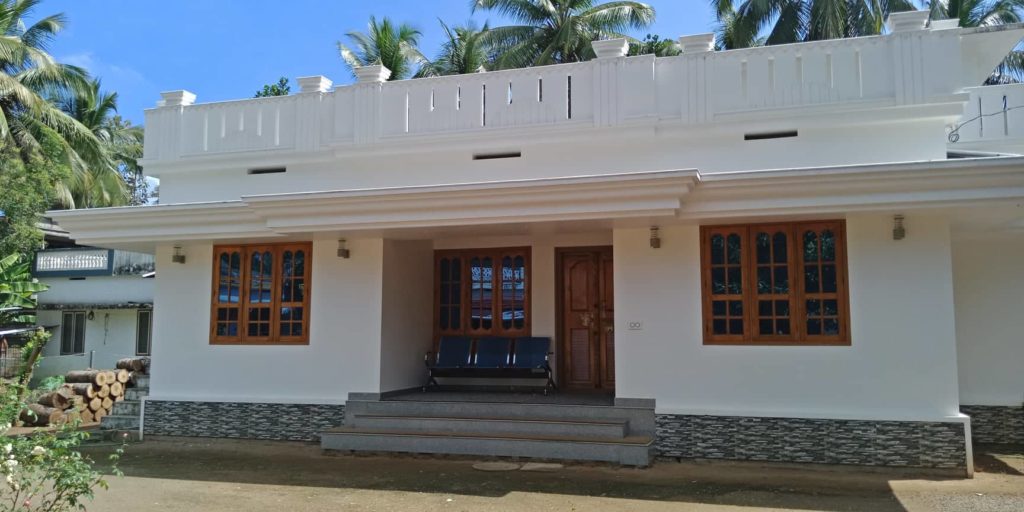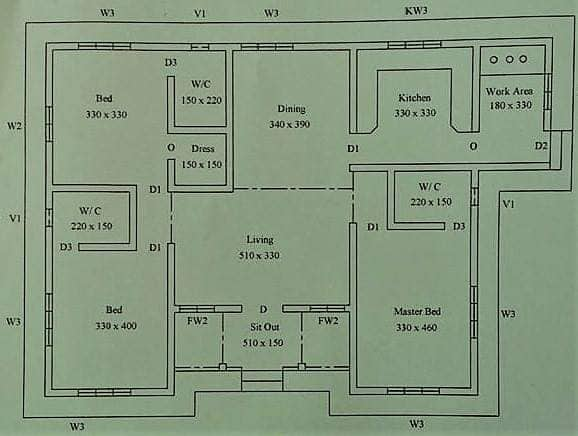1250 Square Feet Single Floor Modern Beautiful 3 Bedroom Low budget House and Plan

Total Area : 1250 Square Feet
Budget : 17 Lacks
Sit Out
Living
Dining
3 Bedroom
3 Attached Bathroom
Kitchen
Work Area
This home plan is designed to be built in 1250 square feet. This plan is a single floor which makes out a distinctive and unique design. The roof is flat with a moderate simple it. But what makes it unique is the teeth-comb like design decorating the triangular juncture at front. The cuboid shaped pillars and walls show no trace of curves, making the house all the more modern.
It include 3 bedrooms along with their 3 attached bathrooms, living room, kitchen and work area. A single -storey kerala house can’t get ant better than this. The facilities architect has confined into a plot of 1250 square feet land make the house worth a buy. The roof is a contemporary flat roof.
If the plan & elevation of this lovely, small house have caught your interest, then contact the architect through the information provided below.





