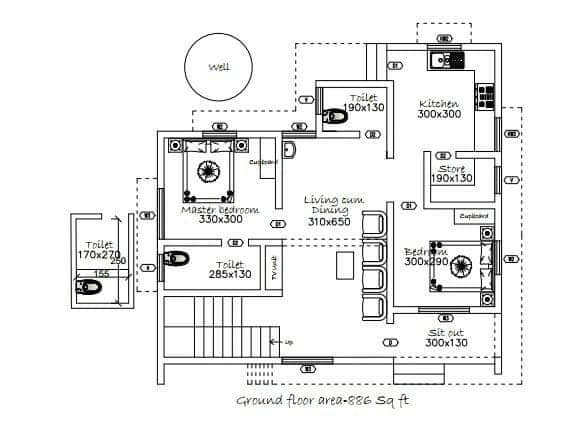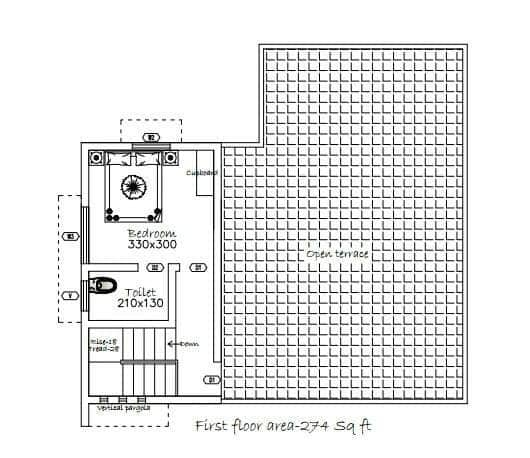1160 Square Feet 3 Bedroom Low Budget Simple and Beautiful Home Design and Plan at 4.5 Cent Plot

Total Area : 1160 Square Feet
Plot : 4.5 Cent
Client : Thaha Shaereef
Location : Njarayikkonam, TVM KERALA
Team : Dream Home Designers
Courtesy : Dream Home Designers
Ground Floor : 886 Square Feet
Sit Out
Living Cum Dining
2 Bedroom
1 Attached Bathroom
1 Common Bathroom
Kitchen
Store Room
Stair Room
First Floor : 274 Square Feet
1 Bedroom
1 Attached Bathroom
Open Terrace
This is contemporary house design from dream home designers. This design comprises of 1160 square feet total area with 3 bedrooms and 3 bathroom. Most of the people are looking for creative ways to utilize the space in your small home with modern look and unique front elevation. This design is one of the best design to match your style.
The two descent sized bedrooms are ad joined by attached bathrooms. It also has sit out, well designed living cum dining area, specious kitchen,wash room. A small store room is included with the kitchen. One bedroom with attached bath room, a small passage and open terrace are situated in the first floor.
This residence is built at an area of 4.5 cent. The front elevation of this house is more attractive and beautiful. The design is very streamlined with straight clear lines in elevation which gives it a very modern and understated look and feet.







