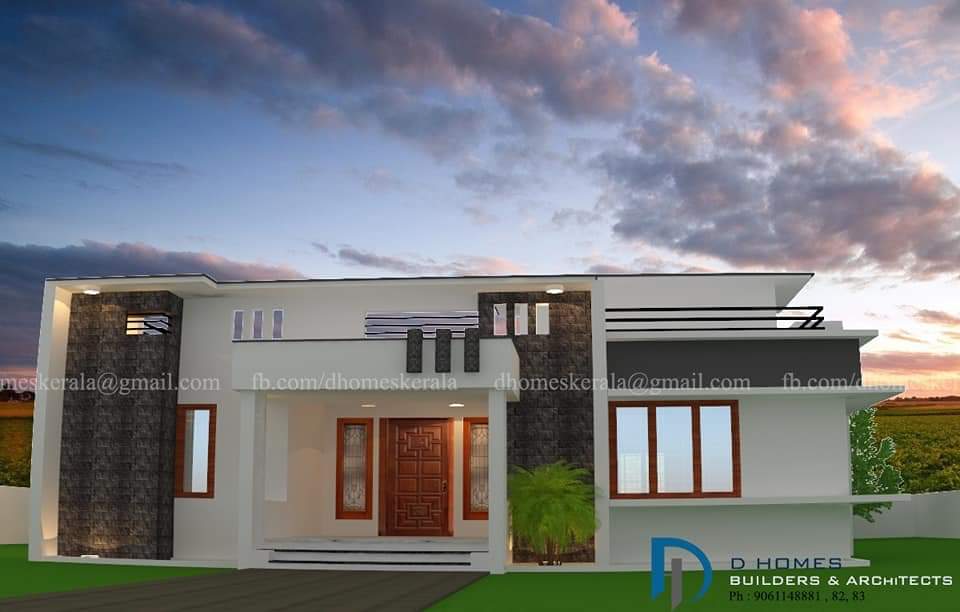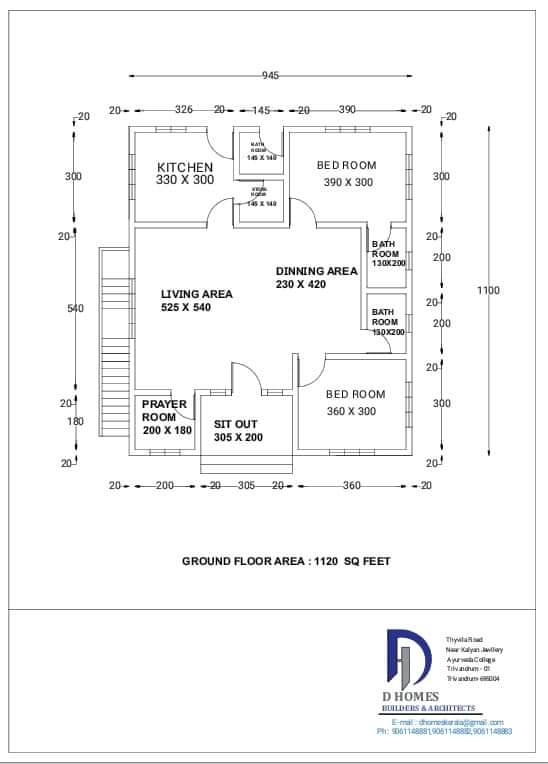1120 Square Feet 2 Bedroom Low Budget Flat Roof Modern Home and Plan

Total Area : 1120 Square Feet
Client : Vineeth. M
Plot : 5 Cent
Location : Pappanamkodu, Trivandrum
Budget : 20 Lacks
D Homes Builders & Architects
Contact : 9061148881,82,83
Email : dhomeskerala@gmail.com
Sit out
Living area
Dining hall
2 bedroom
1 Attached bathroom
2 Common bathroom
Kitchen
Store room
Stair
Vineeth. M from Pappanamkodu, Trivandrum wanted his dream home to built on a limited budget. It was finally architects from D Home Builders and Architects they literally gave shape to the elegant house endowed with all the modern facilities, on the 5 cent plot. The lush greenery eventually added a magical charm to the whole locale. This is a very good single storey home design with 2 bedrooms with attached bathroom.
The flat roof further emphasizes it, making it look very modern and beautiful. The combination of light and external cladding tile to provide additional interest to the exterior. The house plan covers 2 bedrooms, with attached bathroom and a common bathroom.
The plan also included a small sit out, specious living cum dining area and kitchen. The living cum dining room is the enter of the house that connects directly to both the bedrooms and kitchen. An additional benefit of living small is the reduction of stress, maintenance a free living and more time to relax and enjoy your family and life style.





