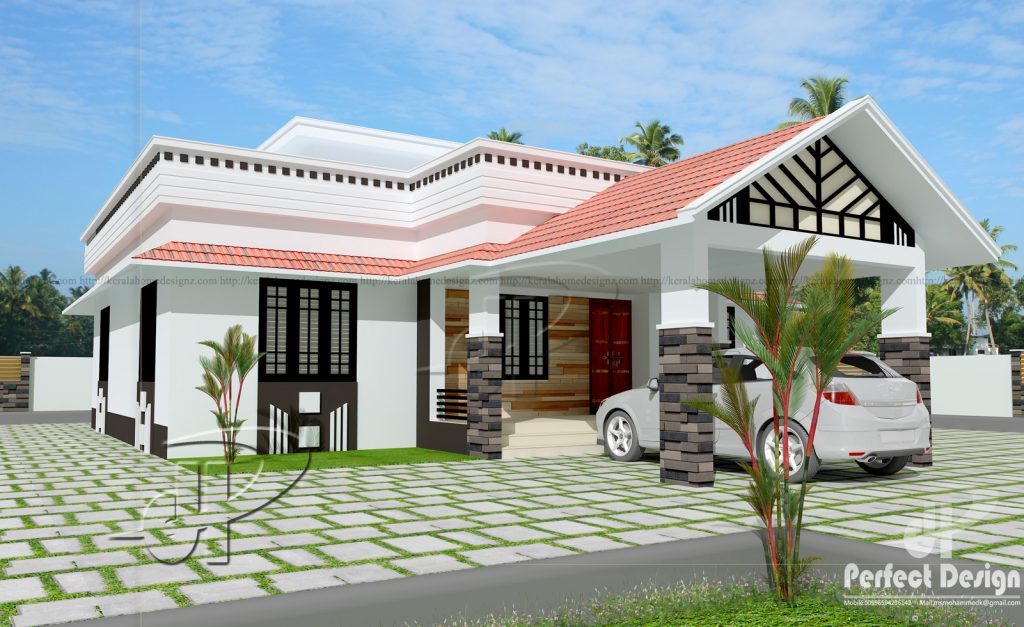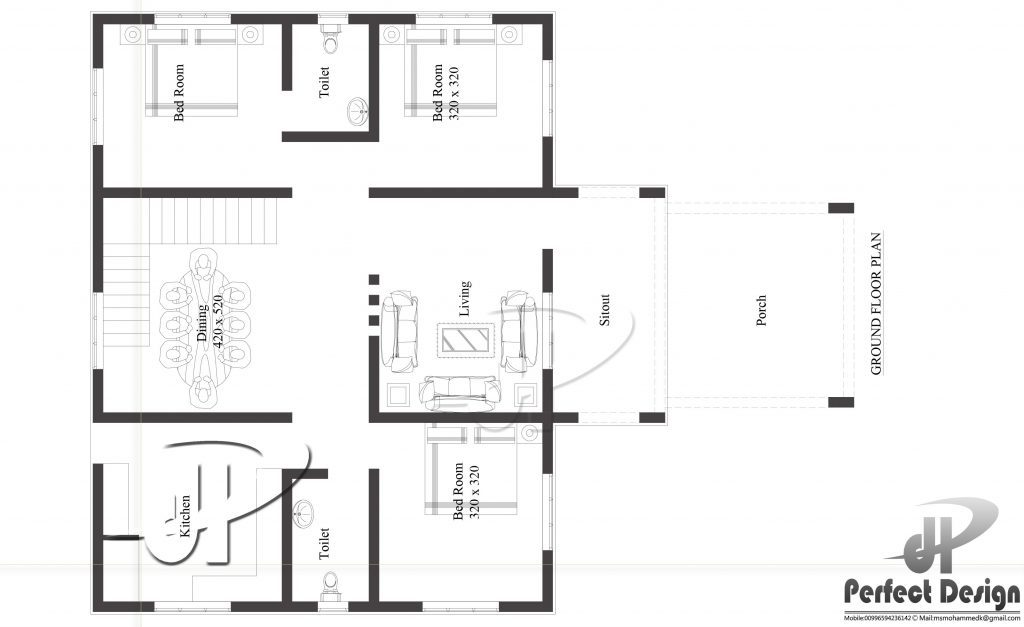1108 Square Feet 3 Bedroom Single Floor Modern Amazing Home Design and Plan

Total Area : 1108 Square Feet
Budget : 15 Lacks
Car Porch
Sit out
Living
Dining
3 Bedroom
1 Common Bathroom
1 Attached Bathroom
Kitchen
Work Area
further details contact the designer.
Perfect Design
Riyadh – K.S.A
Mail :perfecthomedesignz@gmail.com
Jim Block is made with minimalist theme in mind. In addition to exercise equipment on lower floors, dining area can be arranged. On the upper floor, the window of the louver accepts the filtered light indoors and produces soft light and shadows. The jacuzzi is under the bridge, heading home from the house to the gym. The jacuzzi area is connected to both the poolside and the pool house. This area is clearly visible from the balcony overhanging the picture frame. The space of the bathroom is also subtle and discreet, it seems to be the interior of the rest of the interior. Completed with Nordic Black and rusty red, this pool house brings together rural and modern fusion.





