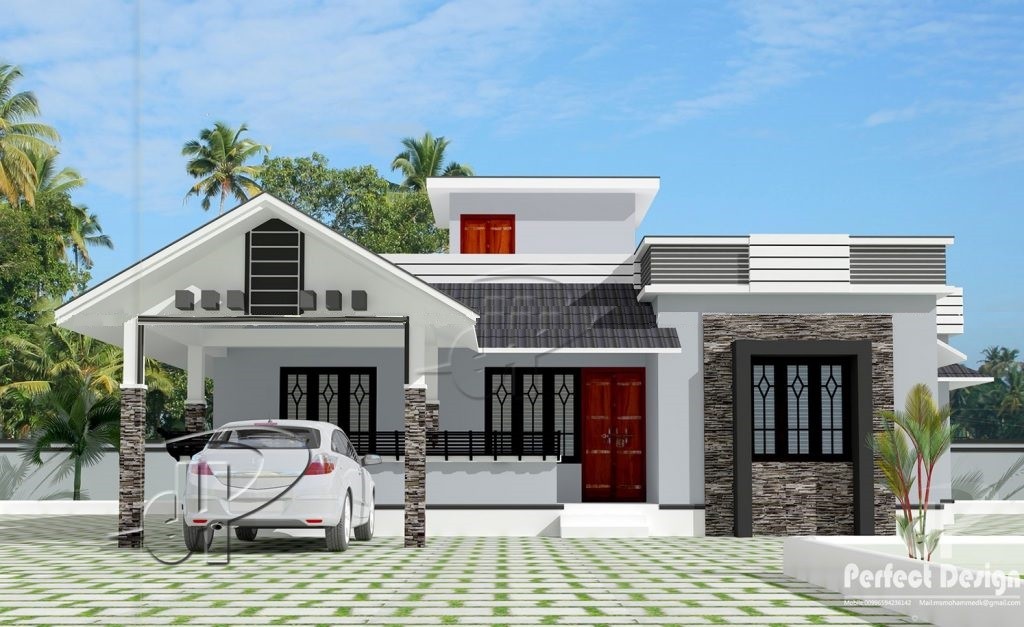1108 Square Feet 2 Bedroom Single Floor Modern Home Design and Plan

Total Area : 1108 Square Feet
Budget : 13.50 Lacks
Porch
Sit Out
Living and Dining
Stair
2 Bedroom
1 Attached Bthroom
2 Common Bathroom
Kitchen
Work Area
contact the designer.
Perfect Design
Riyadh – K.S.A
Mail :perfecthomedesignz@gmail.com
The brown wooden floor further emphasizes the vaulted ceiling of wooden design. In addition to the abundance of natural light from the window, there is a bedroom that makes you feel visual pleasure. In this eclectic bedroom, every element has its own identity, but everything together creates a clean bedroom. Color repetition in various places helps to summarize the design scheme. Yellow patch abstract paintings, bedspreads and shelf accessories. Likewise, blue is in both of the chair, black is the color of choice for big furniture beds and wall cabinets. Gray wall.It provides the optimal foundation for vivid layouts and mirrors create layered effects.


Courtesy : keralahomedesignz.com



