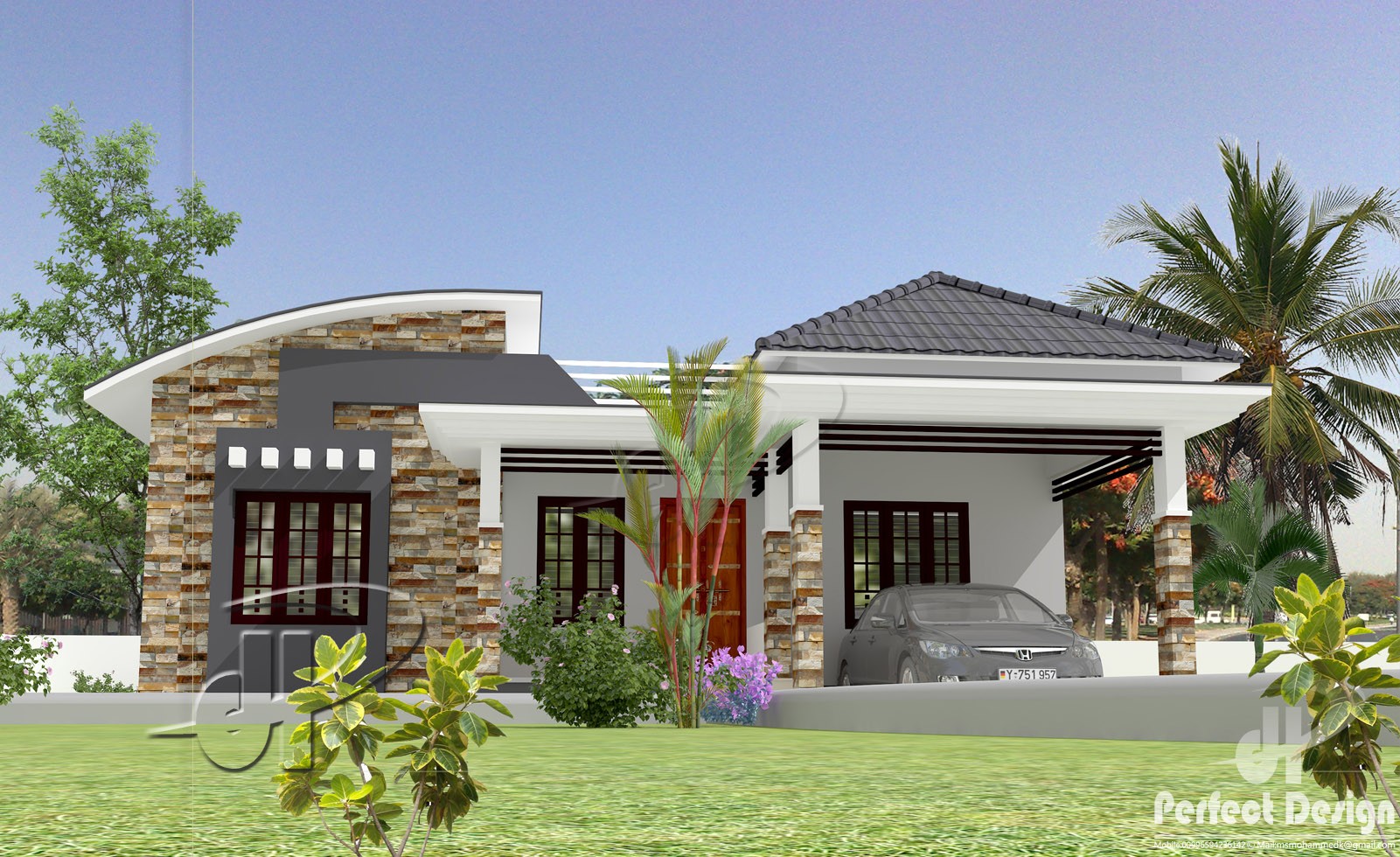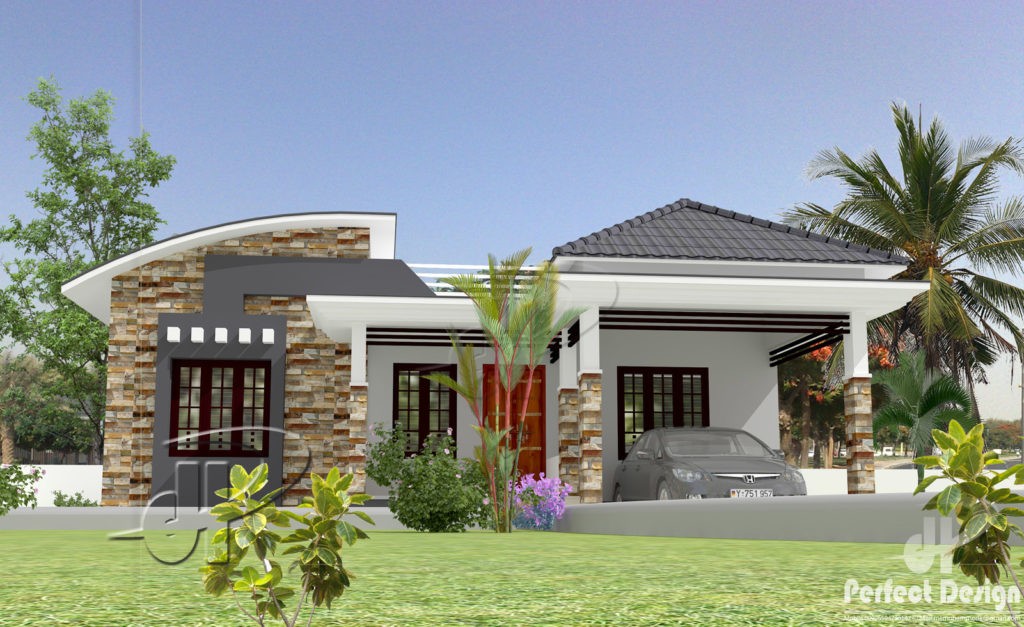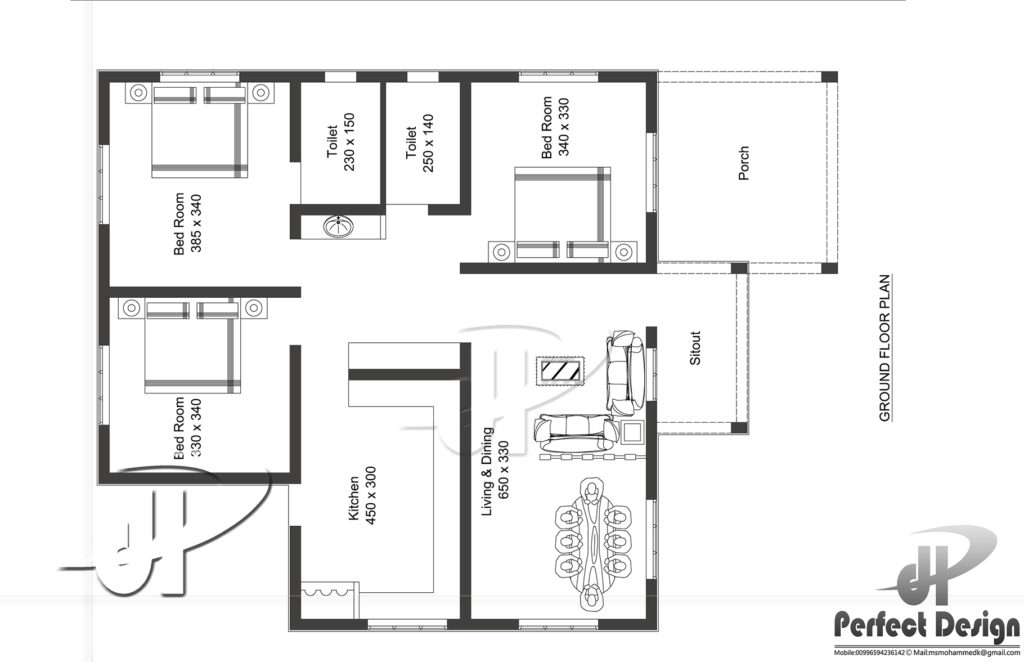1097 Square Feet 3 Bedroom Contemporary Style Home Design and Plan

Total Area : 1097 Square Feet
Budget : 14 Lacks
Car Porch
Sit Out
Living
Dining
3 Bedroom
1 Attached Bathroom
1 Common Bathroom
Kitchen
contact the designer.
Perfect Design
Riyadh – K.S.A
Mail :perfecthomedesignz@gmail.com
Dark brown four-poster bed, side table, complex carved lantern draw out the contrast from this room’s sleepy bed linen, cushion and rug by tara design. The light brown wooden floor will contribute to the dominant scheme of ground color. The light wall works as a color foil, and it becomes conspicuous. The hazelnut checker finished floor, walls, white of the light cabinet, the tree islands and brown patterns give a smart contrast to the floor and come out in the kitchen where the colors stand up quickly. The change from a dark color to a soft brown color tone creates a beautiful layer.





