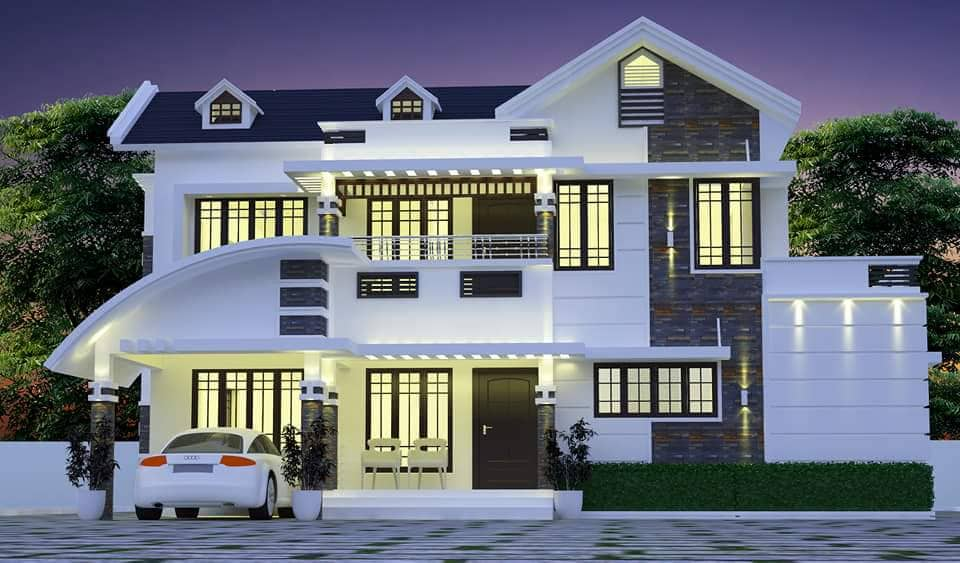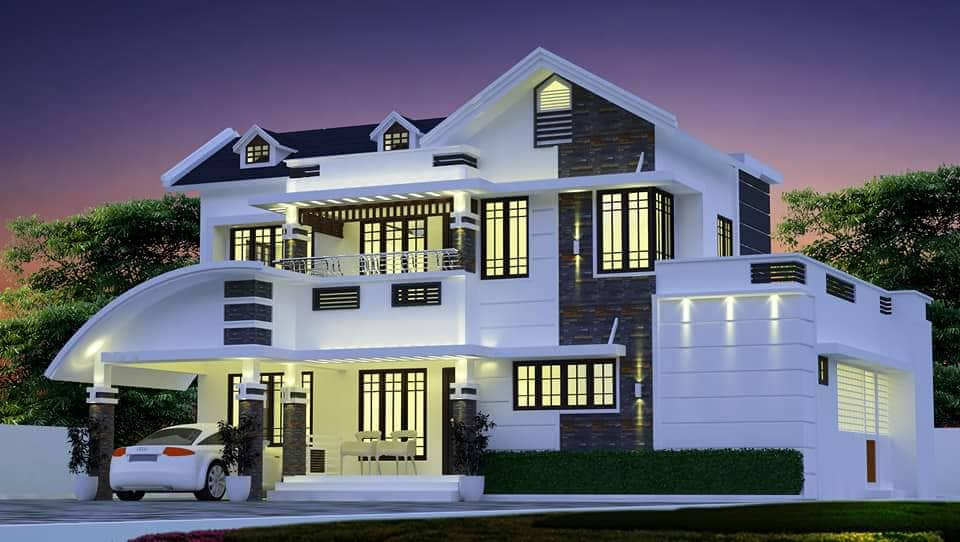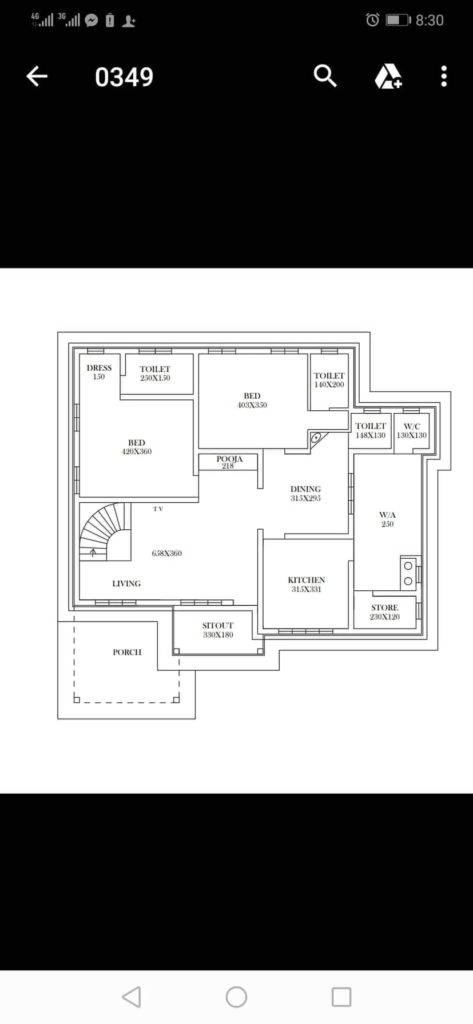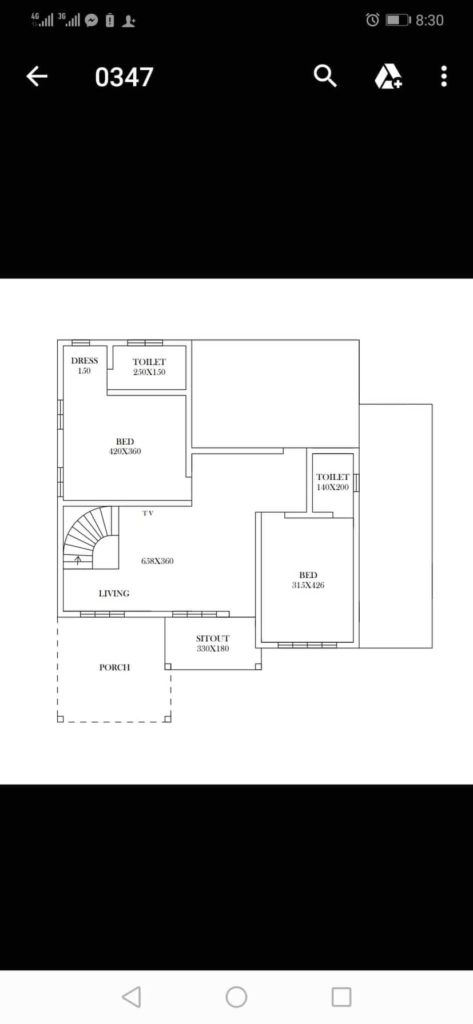A Colonial and Traditional Mixed Design of 4 Bedroom Two Floor Modern Home and Plan

Client Name : Jine sha
Designer : Faisal Pulikkal ( https://www.facebook.com/faizumon.mon )
Ground Floor :
Porch
Sit Out
Living
Dining
2 Bedroom
2 Attached Bathroom
1 Common Bathroom
Kitchen
Work Area
Stair
First Floor :
Upper Living
Balcony
2 Bedroom
2 Attached Bathroom
Open Terrace
This is a luxurious kerala home plan designed in colonial and traditional mixed design. This is a 4 BHK two storey house design with latest facilities. This house comprises of ground floor area and first floor area. It has got a small sit out and living cum dining area. A small store area is included along with kitchen.
The interior elevation is literally the face of your house. People will begin judging your home based on the look of your elevation. The roof is slope typed and painted with an eye catching color. The wall have a perfect mixture of grey and white colors.
The bedrooms are well constructed with a pretty specious bathroom for the customers convenience. Curved roofs are interesting and modern peoples are attached to curves and a curved roof on a home will definitely get noticed. One og the highlight of this home is the car porch section the roof contains windows as well.








