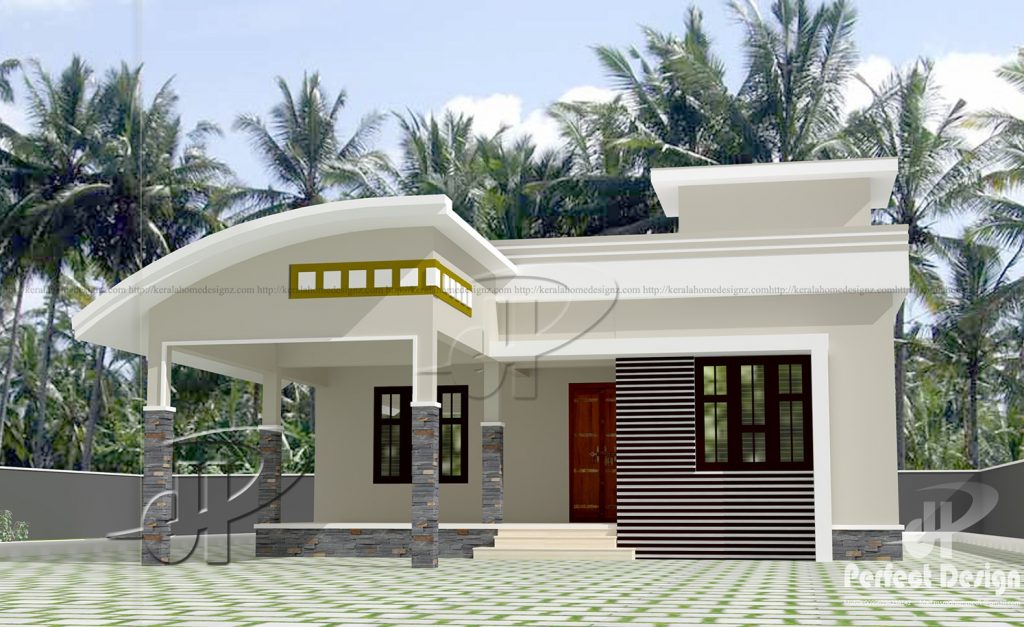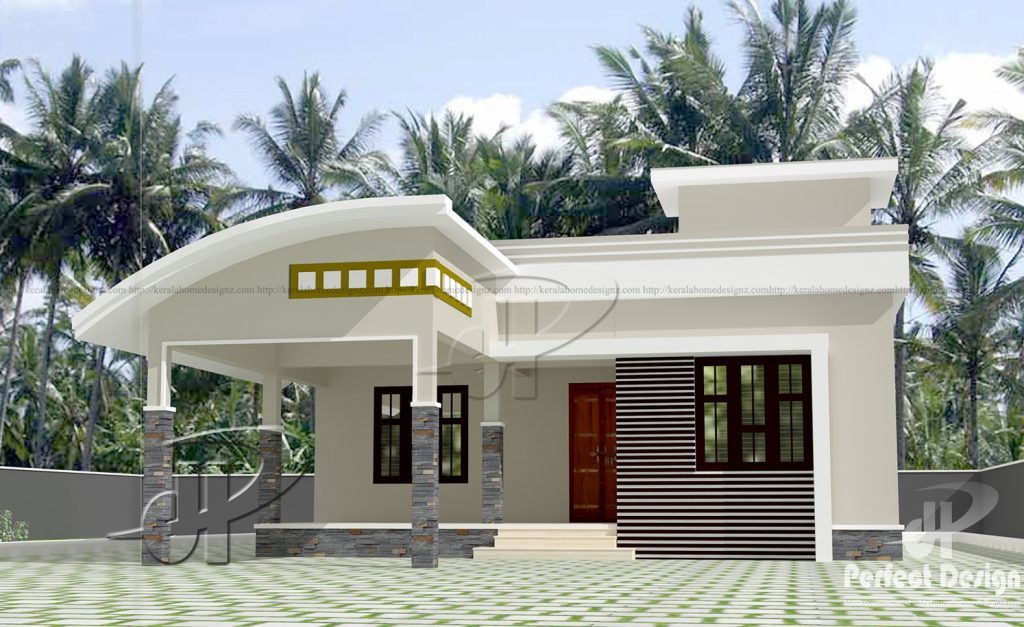1007 Square Feet 2 Bedroom Single Floor Modern Home Design and Plan

Total Area : 1007 Square Feet
Budget : 15 Lacks
Porch
Sit Out
Living
Dining
2 Bedroom
1 Attached Bathroom
1 Common Bathroom
Kitchen
Work Area
contact the designer.
Design By : Mohammed kutty
Perfect Design
Riyadh – K.S.A
Mail :perfecthomedesignz@gmail.com
Everyone does not love the touch of the raw land. After a long tight bond with the world, when you return home you will be greeted by a passage covered with rustic country style bricks and healed by a tired soul. For those who dream of owning a country cottage, this is the ideal way to bring some of the uncomplicated lives into space. The exposed brick floor works wonderfully in the living room, dining area, kitchen. As shown in the space, supplemented exposed brick feature walls further emphasize the charm of the floor. Hesitate to dress up your room on this floor, it takes gracefully to Tony’s beauty to make it a humble setting.


Courtesy : Perfect Design



