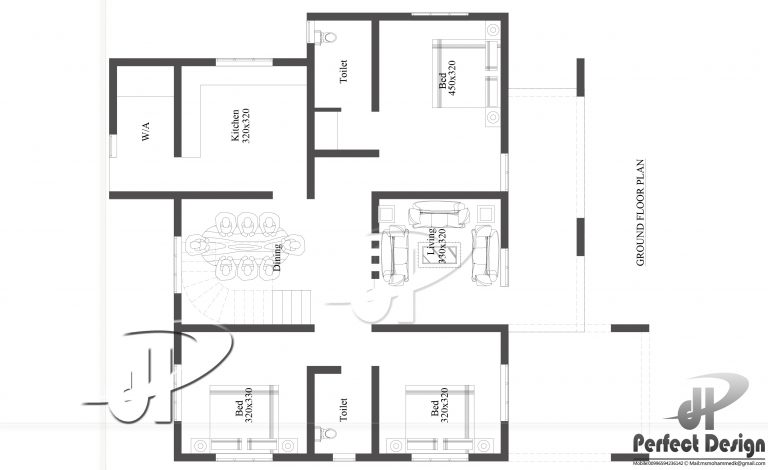1119 Square Feet 3 Bedroom Single Floor Beautiful Home Design and Plan

Total Area : 1119 Square Feet
Budget : 15 Lacks
Car Porch
Sit Out
Living
Dining
3 Bedroom
1 Attached Bathroom
1 Common Bathroom
Kitchen
Work Area
Stair Room
This plan is well executed by Mohammed kutty. For further details contact the designer.
Perfect Design
Riyadh – K.S.A
Mail :perfecthomedesignz@gmail.com
Four adjacent condo projects by Hugh Jefferson Randolph are rooted in the predecessor of modern architecture in its vicinity. White surface is dominant, corner window is obvious, cantilever and overhang are found. Another aspect of the modern style shared by them is intentional asymmetry and is a departure from the classical symmetry that was prevalent before the 20th century. MuSh Residence is an obvious starting point from the previous project. Instead of white, solid walls are covered with zinc and are randomly spaced. Although the cantilever is found, the relationship with the main volume is more complicated than the first picture (not just being extended) but offset by the opposite notch. The house may be a box-like and flat roof as in modern architecture, but its specificity is contemporary.





