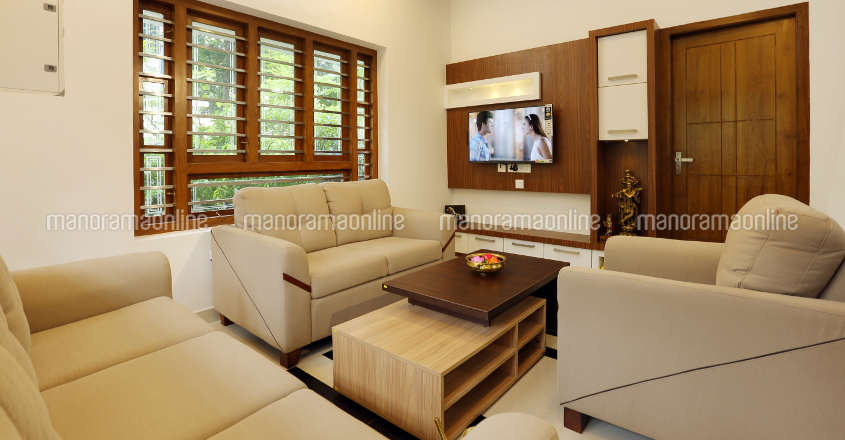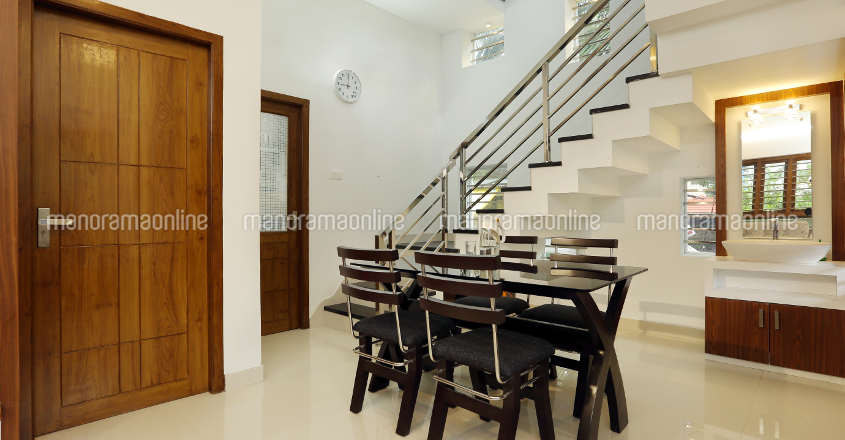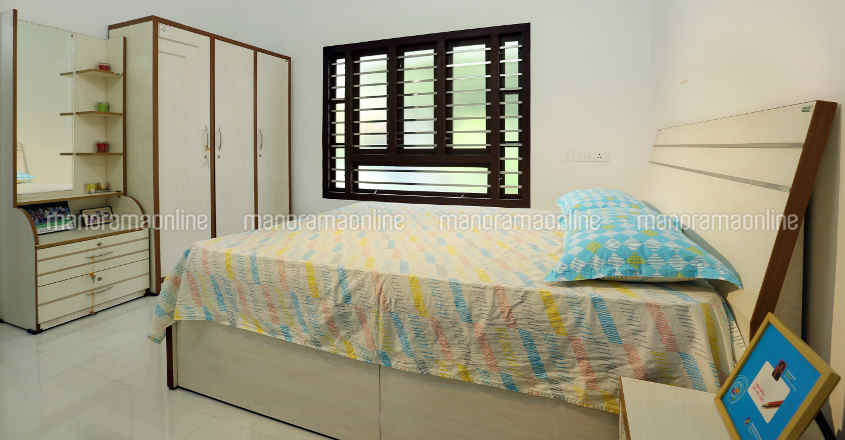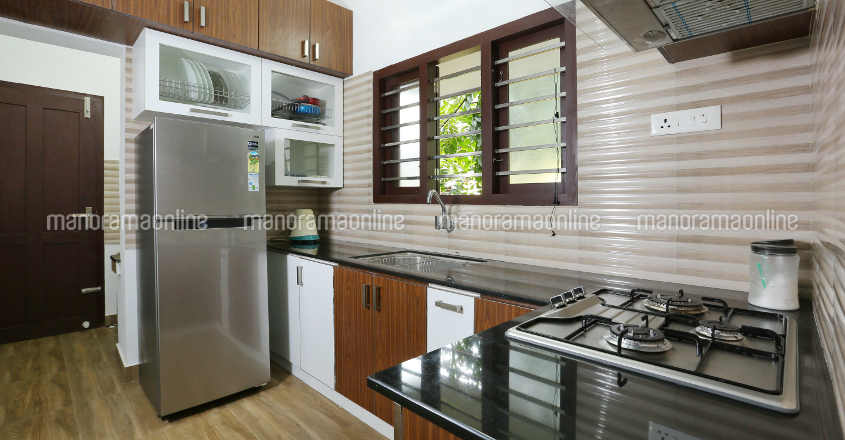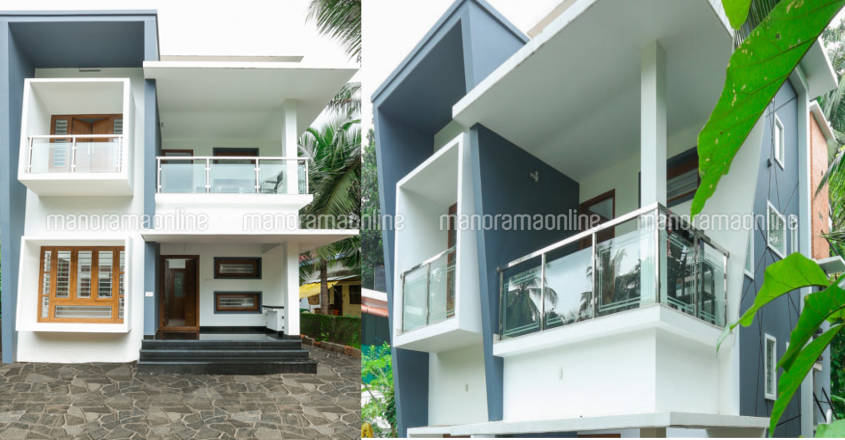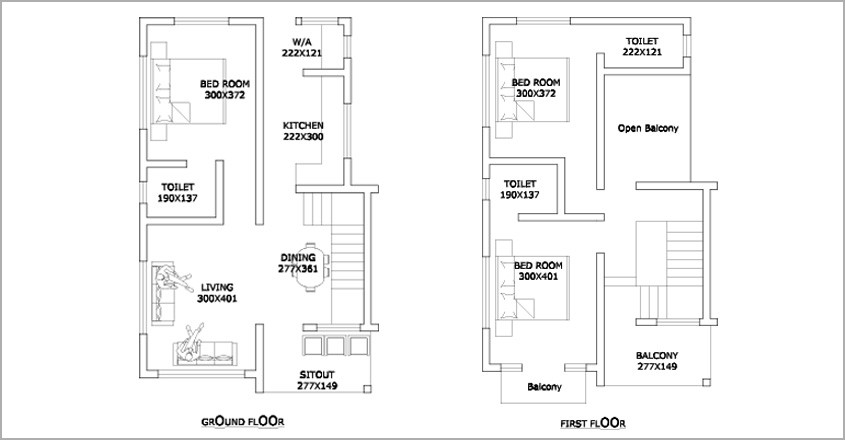1250 Square Feet 3 Bedroom Contemporary Style Modern Amazing House and Plan
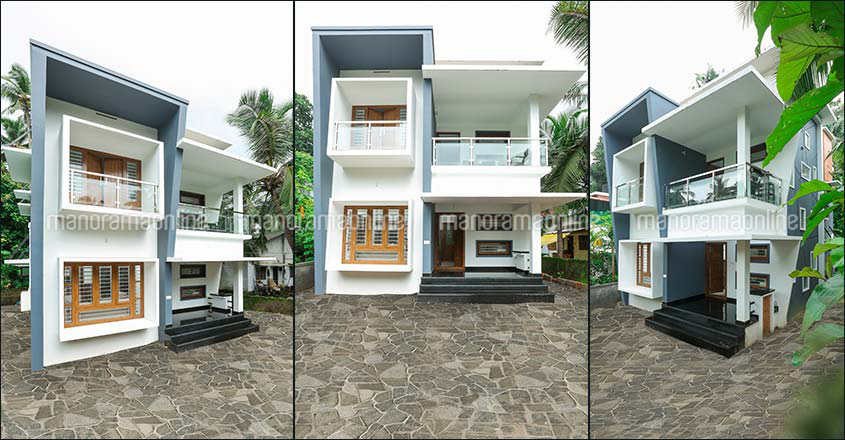
Total Area : 1250 Square Feet
Location : Beypore, Calicut
Plot : 4 Cent
Client : Vinod, Malini
Budget : 25 lacks
Designer : Vinod Machingal
Aesthetic Designs, Nilamboor
Mobile : 9995380095
Courtesy : manoramonline.com
Ground Floor :
Sit out
Living cum dining hall
1 Bedroom with attached toilet
Kitchen
Work area
Stair
First Floor :
Upper living area
2 Bedroom with attached toilet
Balcony
Open terrace
Here are the details and aspects of a beautiful 1250 square feet contemporary home. It’s designs by giving the priority to your level of comfort. This two storey house design will allow you to use maximum space within a comfortable construction cost. This would be a perfect fit to be built within the limits of city. Stones have been embedded on some portion of this house, making it look like modern and attractive.
The design of the exterior stands out for its unique style. The construction of the house, including the interior design, was completed on a moderate budget of 25 lack. There is a car parking area, living cum dining hall, kitchen, work area, 4 bedrooms, upper living area and a balcony in this two storied house which has an area of 1250 square feet.
The interiors of the house look vast and specious, and it is design in such a way that the inhabitants don’t feel space constraints at all. Light shades adorn the walls of the interiors. The stairway leads to a small living space up stairs. The stainless steel hand railings are attached on the sides of the steps to avail more spaces. This awesome design is made by Aesthetic Designs, Nilamboor.

