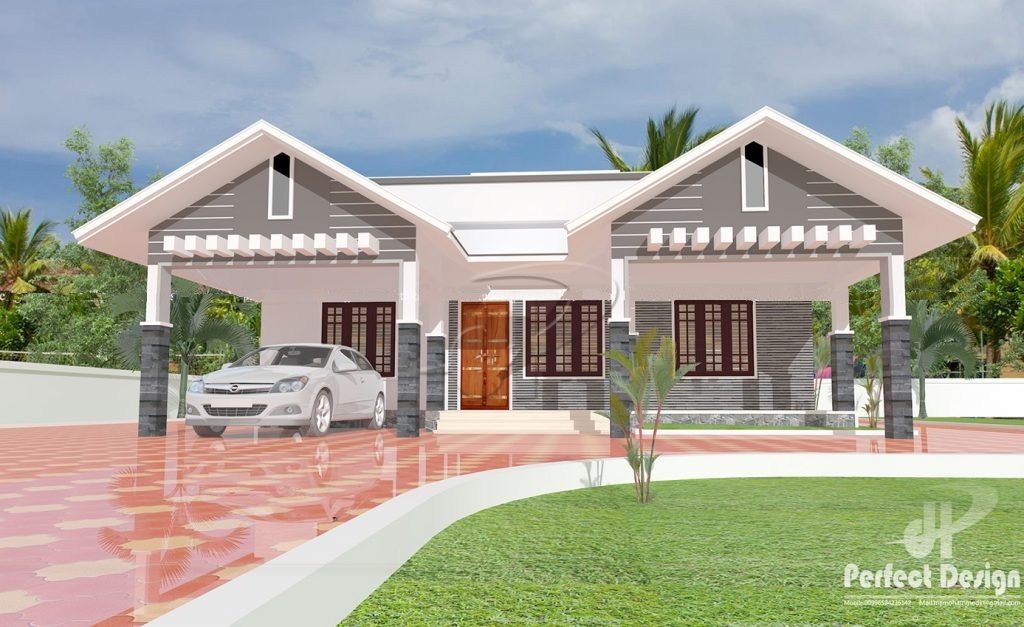1087 Sq Ft 3 Bedroom Single Floor Modern Slope Roof Home Design and Plan

Total Area : 1087 Square Feet
Budget : 15 Lacks Approximately
Designer : Muhammed Kutty
Mail : perfecthomedesignz@gmail.com
Riyadh, K.S.A
Courtesy : kerlaahomedesignz.com
Porch
sit out
living
dining
3 bedroom
1 attached bathroom
1 common bathroom
kitchen
work area
For a small family, a modern single storey house like this would be a perfect fit. It has all the facilities needed to make living comfortable within the parameters of 1087 square feet. This house plan could be afforded easily by anyone. The house plan covers three bedrooms. A specious master bedroom included an attached bathroom facility.
A common bathroom is generously large, you can easily have even a bath installed in it. The plan included a varandha, comfortable living room, expensive dining with direct access to the kitchen and a convenient work area attached. It’s just the right combination of area available for a small family with three bedrooms. This beautifully designed single storey house is well suited for any plot.
Having a well-designed and nice house is the dream of every person but finding a suitable house design is a very tough task. Designing or furnishing a home is not an easy task. It is very important to find some original and innovative ideas to customizing a home according to a persons idea and taste. We are presenting a modern and latest home design ideas that can transform your living space into a pleasant atmosphere.





