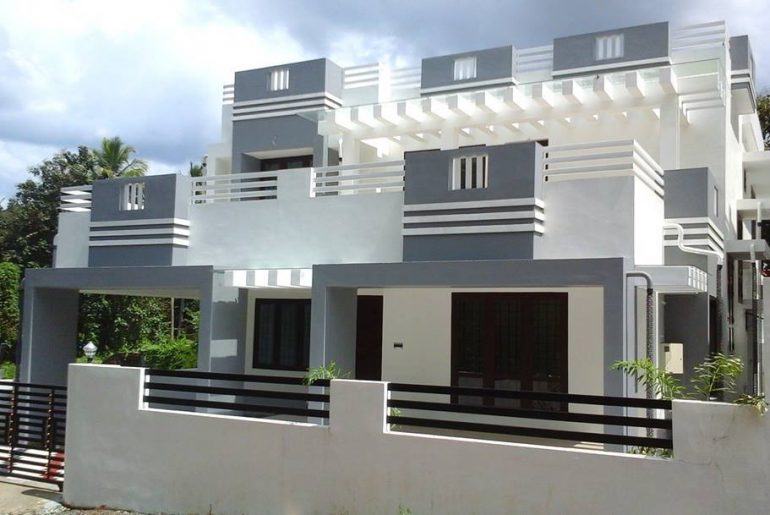1288 Sq Ft 3 Bedroom Double Floor Modern Home and Plan

Total Area : 1288 Square Feet
Ground Floor :
porch
sit out
living
dining
2 bedroom
1 common bathroom
kitchen
work area
First floor :
1 bedroom
1 bathroom
upper living
balcony
The primary of a two storied house is to save the space and make every inch in use. The living area of a two storied home is double while comparing to a single storied one. This contemporary design house will allow you to use maximum space within a comfortable construction cost. This box type home design will give a unique touch for the out side construction.
Simply designed doors and windows adding an uncomplicated touch to the out side wall. From the very first glance itself, it will catch the attraction of mostly all the people. parallel stripe is seen throughout the external walls which act as an enhancer.
The entire house is planned and plotted across an area of 1288 square feet with all the necessary facilities for a happy family. The entire house is provided with a comfortable sit out, a warm welcoming living room, a car porch, 3 bedrooms with two common bathroom facility, a kitchen, work area and open terrace. This house design is a beautiful double floor modern home plan and design that is both simple and cost effective.





