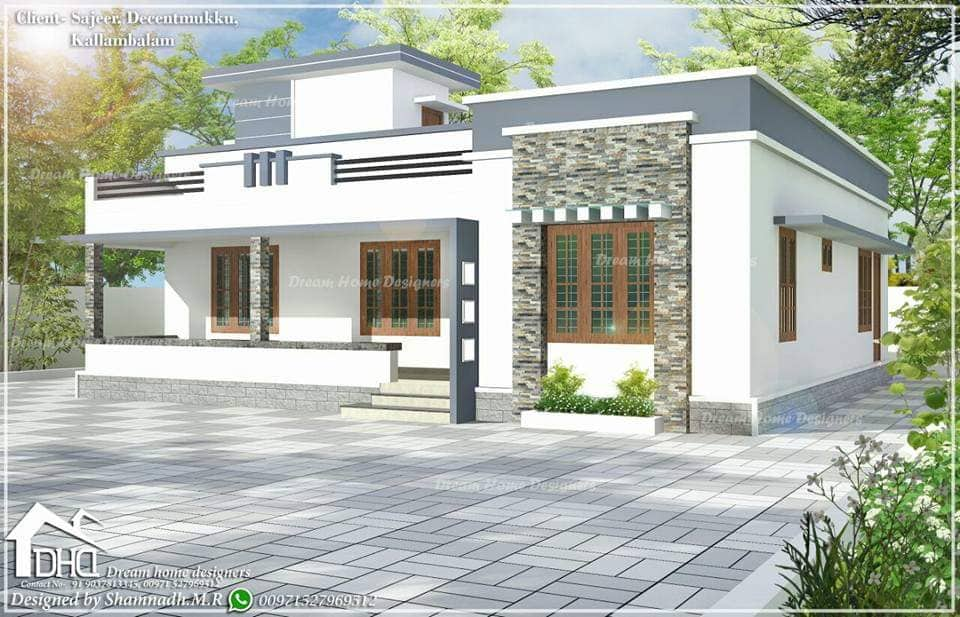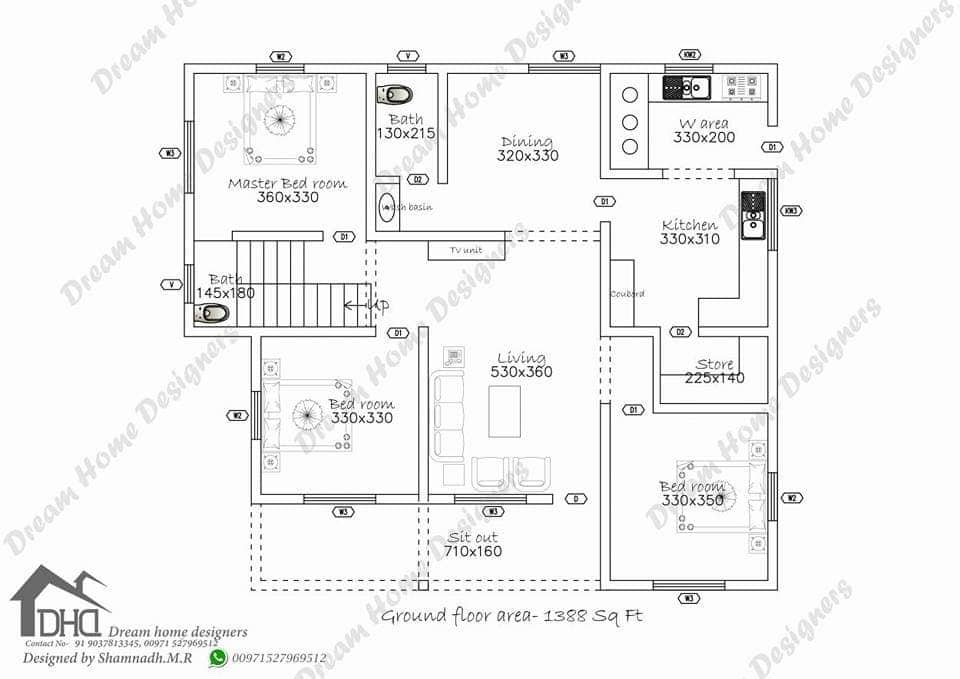1388 Square Feet New Modern Style Single Floor Lovely and Cute 3 Bhk Home Design and Plan

Total Area : 1388 Square Feet
Sit our
Living
Dining
3 Bedroom
1 Attached Bathroom
1 Common Bathroom
Kitchen
Work Area
Store Room
Wash Area
Stair Room
Courtesy : dream home designers
This is single storey house designed by DREAM HOME DESIGNERS. The floor area of this house is 1388 square feet . It has 3 bedrooms and one attached bathroom. The exterior design of this house will make you wonder in the first sight. This floor plan in enhanced well with its location of the living space along with dining and kitchen. The kitchen is having all modern facilities with purpose fully designed wardrobes and convenient work area attached.
This wonderful home designs begins from the entrance porch which is quite comfortable for parking one car at the entrance porch which ten leads to the main entrance to the living room. The cuboid shaped pillars and walls show no trace of curves, making the house more modern. It presents beautiful contemporary home structure. Find out more information through the architect contact details are provided below.
Three bedrooms in this visualization have their own distinct personality, from floor treatments to bright wall cover agings, encouraging individual expression. White flooring-to-ceiling windows make this colorful apartment an ideal retreat for friends and family.






