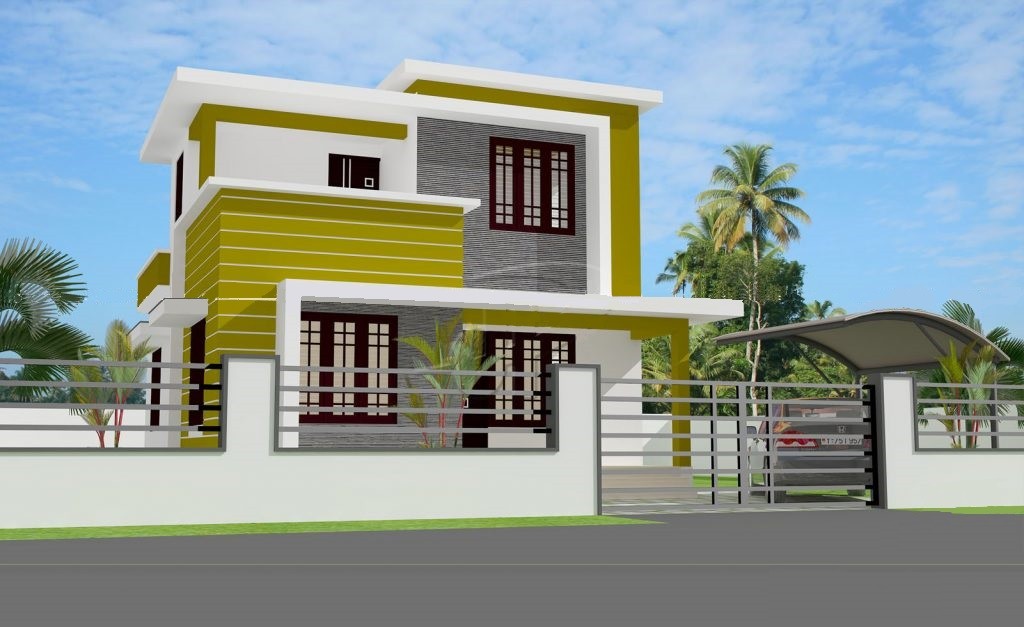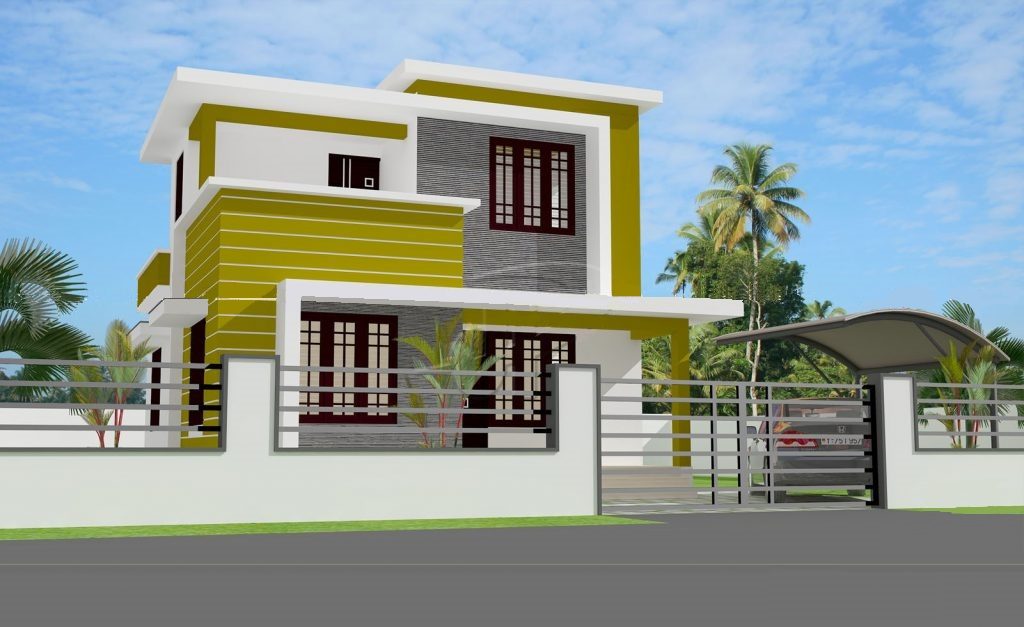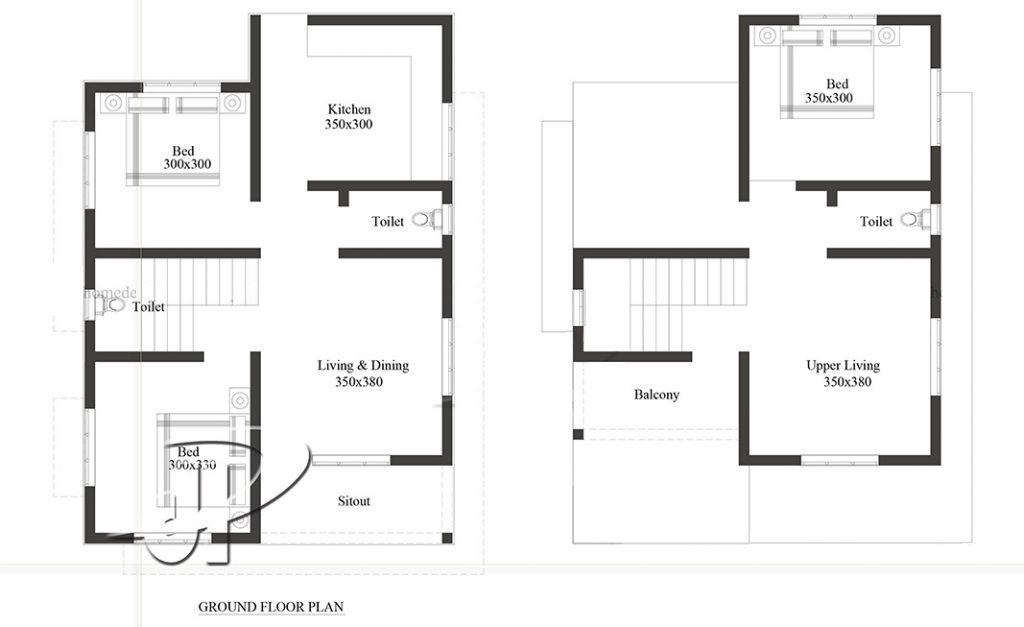1215 SQ FT 3 BHK Double Floor Modern Contemporary Style Home Elevation Free Plan

Total Area : 1215 Square Feet
Budget : 17 Lacks
Ground Floor : 732 Square Feet
Sit Out
Living Cum Dining
2 Bedroom
2 Common Bathroom
Kitchen
First Floor : 484 Square Feet
Balcony
Upper Living
1 Bedroom
1 Common Bathroom
This Plan Designed By Mr.muhammed kutty.total 1215 sq ft area have this plan.plan estimated approximately 17 lacks can finish.plan don’t have porch but more space in ground floor and first floor.living and dining have in one hall.in the ground floor have 2 bedroom but don’t have attached bathroom.2 common bathroom in ground floor.also have nice kitchen.1 bedroom and small upper living in first floor.and small balcony and one common bathroom.if u need this plan designer contact will add in down.
Designer : muhammedkutty
mail : perfecthomedesignz@gmail.com
RIyad,k.s.a
Courtesy : keralahomedesignz





