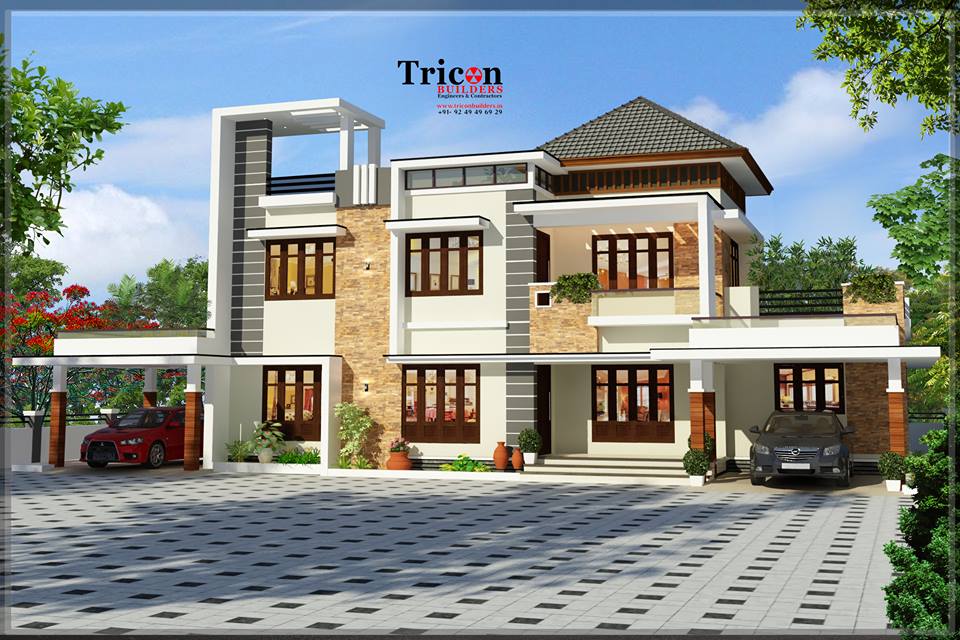3133 Square Feet 4 BHK Double Floor Modern Home Design and Plan

3133 Sq.Ft – 4 Bedroom Budget Villa
Ground Floor (2050 Sq.Ft Including Car Porch)
Number of Bedrooms (Bathroom Attached): 2
Dressing Area in Bedroom: 1
Formal Living
Very Spacious Family Living
Dining Room
Courtyard
Prayer Room with Ablution attached
Sit out
Kitchen
Work Area
Servant Toilet
Car Porch: 2
First Floor (1083 Sq.Ft)
Number of Bedrooms (Bathroom Attached) : 2
Spacious Upper Living
Balcony
Home Designed by: Tricon Builders
Design Consultant: Shihab Mohammed
Email: info@triconbuilders.in
Phone: +91-480-2815320
24/7 Helpline: +91-9249496929
WhatsApp: +91-9249496929
Address: Tricon Builders, Eriyad – 680666, Kodungallur, Thrissur, Kerala
Website: www.triconbuilders.in

Advertisement

Advertisement



