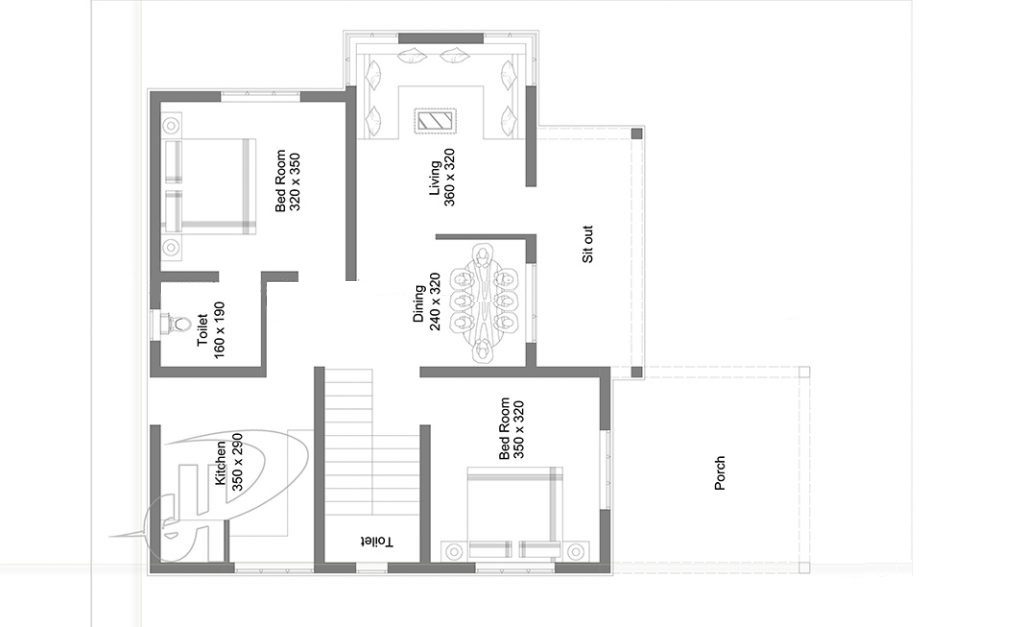903 Square Feet 2 Bedroom Low Budget Modern home Design and Plan

Total Area : 903 Square Feet
Porch
Sit Out
Living
Dining
2 Bedroom
1 Attached Bathroom
1 Common Bathroom
Kitchen
Stair
contact the designer.
Perfect Design
Riyadh – K.S.A
Mail :perfecthomedesignz@gmail.com
It can be created smartly with wire-adjustable shelves, pullout cabinets, and bin holders. They are to make your time systematically fun in the kitchen. Please see here whether various items are in order. After installing the module, select extra options for texture, pattern, and color. Modular is advanced. They can be tailored to every space and corner. If you are planning remodeling step by step, the modular unit can let you go without stopping the kitchen’s day-to-day work. Built-in is space saving, easy to maintain, and perfect for small kitchen. From the efficient stove, oven, dishwasher, hood, select within the modular unit during the design process. Here, please see how the appliance gels in a tall unit. In addition to the built-in, bring in a smart and well-designed faucet. With a flexible neck and handsfree function, you can work easily without confusion. You can even consider high-tech versions with smart technology playing not only with laundry but also with sinks. These remodeled systems function like a workstation for washing and drying vegetables. Please integrate this system for sink-centric kitchen. Install the island, or if you plan to replace the old countertop, try turning it green. The green material not only reduces the carbon footprint but also gives the kitchen a unique look. Paper Recycled Steel,. It is a separate material you can think of. You can also install this bioglass. Ice stones are glass opaque slabs cemented in cement. These platters will dominate your kitchen design theme.


Courtesy : keralahomedesignz.com



