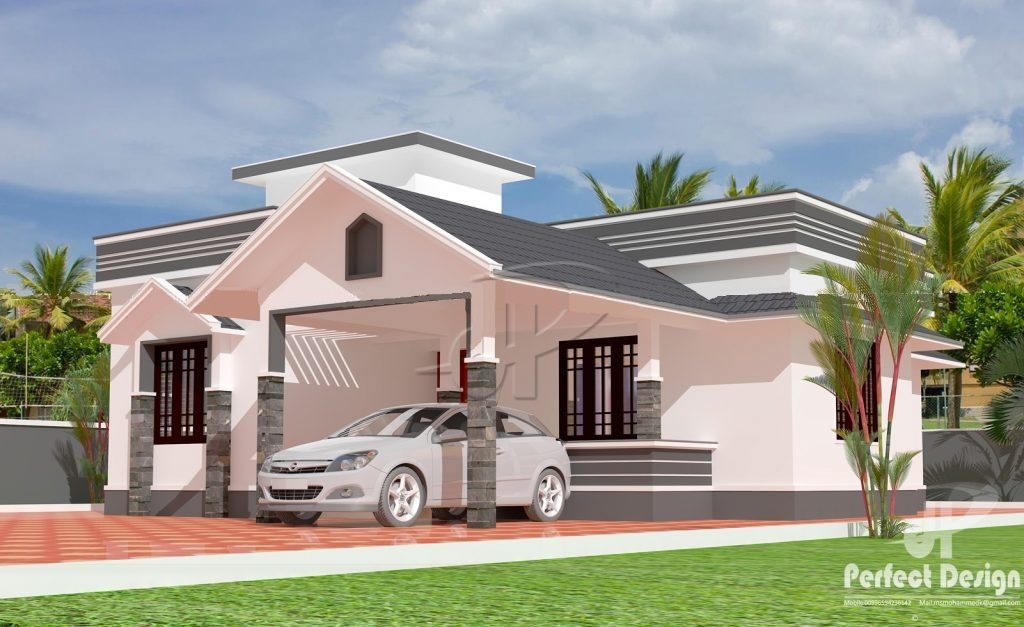979 Square Feet 2 Bedroom Single Floor Home Design and Plan

Total Area : 979 Square Feet
Budget : 14 Lacks
Porch
Sit Out
Living cum Dining
2 Bedroom
1 Attached Bathroom
1 Common Bathroom
Kitchen
Work Area
contact the designer.
Perfect Design
Riyadh – K.S.A
Mail :perfecthomedesignz@gmail.com
The original that was in the old kitchen is now converted from the master bedroom to the walk-in. The same liquid white curtain is used to mask the wall opposite the bed. It is a system with a hinged work top that can be used as a desk of a small laptop computer or vanity. The white bedroom is a very relaxing shelter. For best results, use several colors of white to overlay them in space. In this bedroom, there is a clear white curtain on the creamy white wall. This type prevents your space from looking too big. In this space, the white wall and the white window perfectly match. This creates a space with little contrast. Cool pure white works well in modern space. White and black pairing is very elegant, but in many cases this appearance is for adding other colors as well. Choose somewhat soft white. In this space you can see the white trim and the wall color of the door are going down a little.


Courtesy : keralahomedesignz.com



