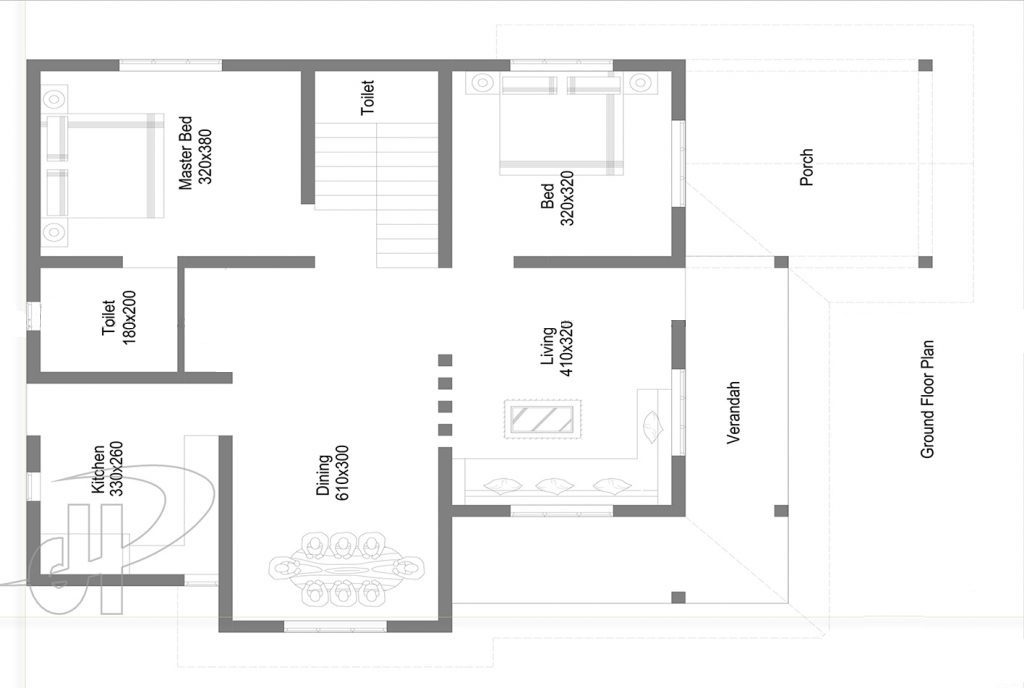990 Square Feet 2 Bedroom Traditional Style Slop Roof Single Floor Home Design with Plan

Total Area : 990 Square Feet
Budget : 14 Lacks
Porch
Varandhah
Living
Dining Hall
2 Bedroom
1 Attached Bathroom
1 Common Bathroom
Kitchen
Stair
Designer : Muhammed Kutty
Mail : perfecthomedesignz@gmail.com
Riyadh, K.S.A
Courtesy : keralahomedesignz.com
This modern kerala home design is well executed by Muhammed Kutty. It includes two bedrooms with the combination of attached bathrooms and a common bathroom. If you are interested in a modern house plan lay out with interesting architectural innovations, this could be the right selection for your plot. This is great and 14 lack budget house.
Open generous living spaces that provide some flexibility in furniture arrangements, and good sense of livability. The plan of this house covers everything you’ll ever want in a home including a porch, specious varandhah, living, dining , kitchen and massive roof top terrace.
This single floor house spread across area of 990 square feet. The simple and attractive exterior design of this house will make you wonder in the first sight. Do you think this house is worth your time ? Then don’t hesitate contacting the architect for more information regarding the plan and price, the details are provided below.





