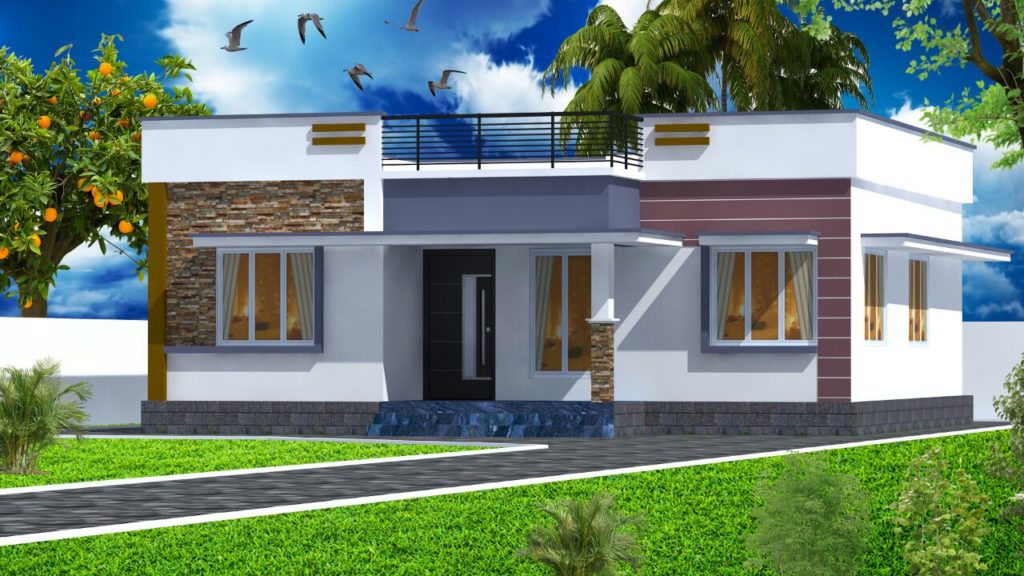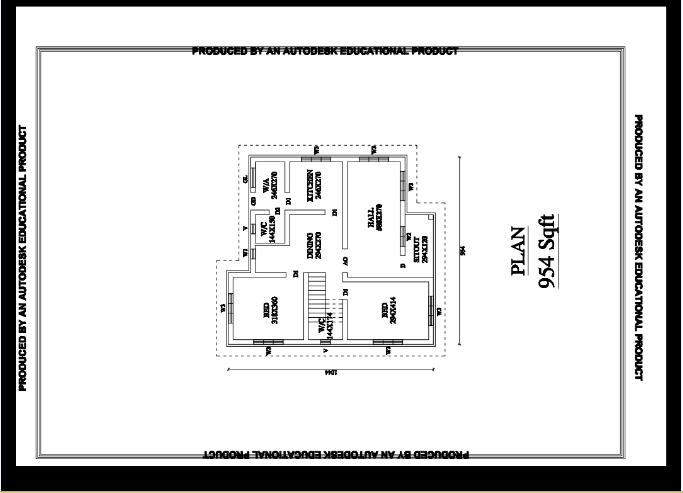954 Square Feet 2 Bedroom Modern Single Floor Low Budget Home Design and Plan

Total Area : 954 Square Feet
Budget : 16 Lacks
Sit Out
Hall
Dining
2 Bedroom
2 Common Bathroom
Kitchen
Work Area
Designed By : Suhaib.A
Suhusuahib7@gmail.com
Mob : 9037555815
The garden offers the opportunity to tie the different trims and other details used on the outside of the house. For example, consider this metal and glass door to the front yard of the house. Matte glass panel imitates a garage rectangle and has a relationship of color with light gray concrete pavement. The metal shade structure on the gate is made of the same metal as the gate frame, shaped like a large pergola inside the courtyard. Slightly cold encounters are encountered, the back grapes and mowed grasses can soften the hard edges of the modern gate and create a more attractive entrance. By combining cool materials such as injecting concrete with wood,





