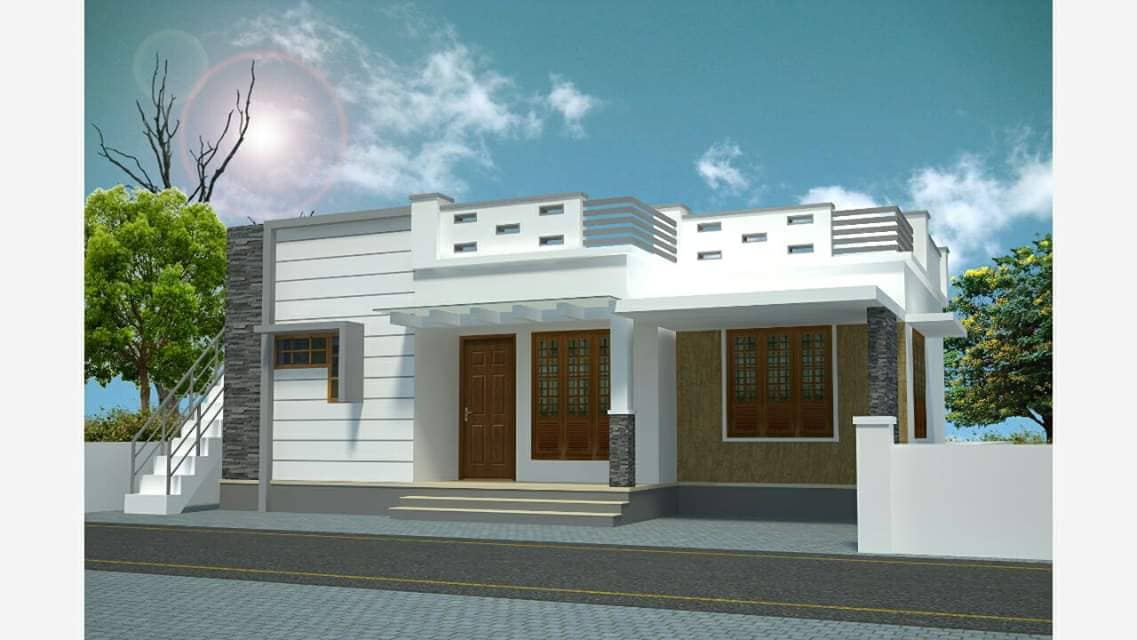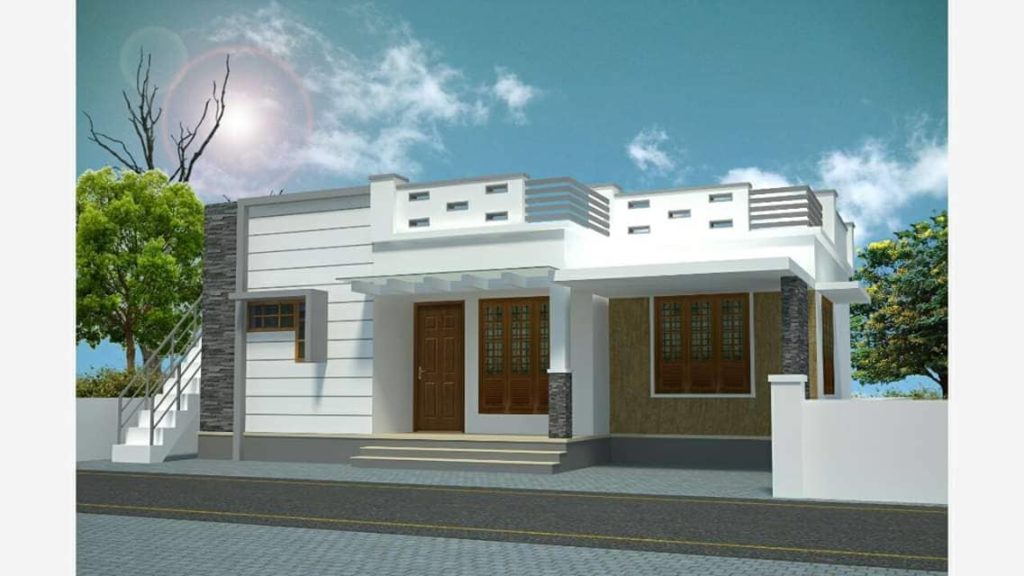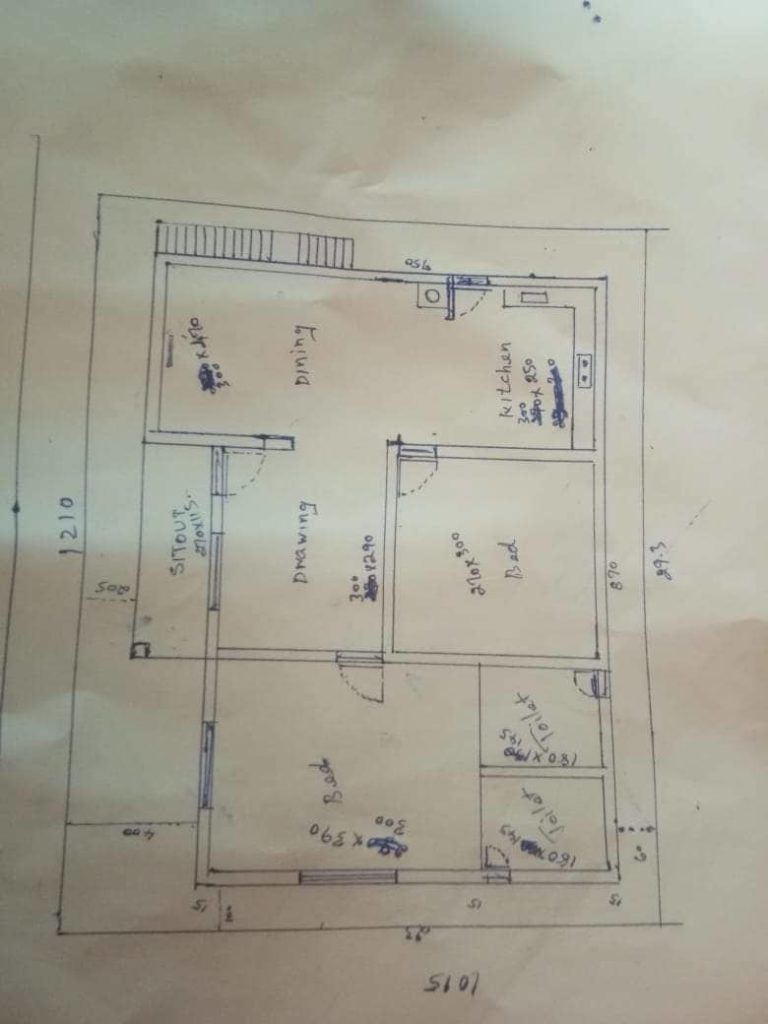950 Square Feet 2 Bedroom Modern Contemporary Style Single Floor House and Plan

Total Area : 950 Square Feet
sit out
living room
dining hall
2 bedroom
1 attached bathroom
1 common bathroom
kitchen
This one-storey house design is striking in their assortment. This beautiful yet affordable modern house will not only perfect be awestruck in its construction but also in the utilization of 950 square feet area that it provides to enhance your well being.
It presents 2 bhk house with smart structure. The plan aims at making the best use of space to suit the need of the family in the best and the most efficient way possible. The drawing room and the living space will be a mix of charm and innovation.
The house having two bedrooms, living room, dining hall and kitchen. The construction area and the facilities of the design are minimal but the design of house will make you wonder in the first sight. The cuboid shape wall show no terrace of curves, making this house all the more modern.





