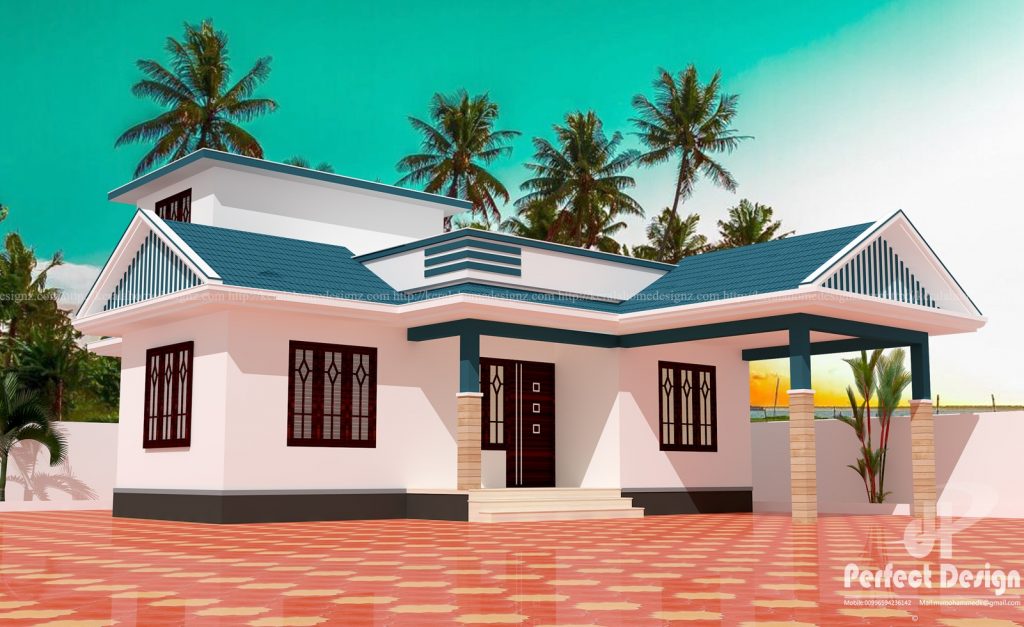734 Square Feet 2 Bedroom Single Floor Modern Home Design and Plan

Total Area : 734 Square Feet
Budget : 10 Lacks
Porch
Sit Out
Living
Dining
2 Bedroom
1 Common Bathroom
Kitchen
contact the designer.
Perfect Design
Riyadh – K.S.A
Mail :perfecthomedesignz@gmail.com
In the big kitchen, the wooden cabinet provides a resilient and sophisticated finish complementing the alluvial stone walls and the walnut lumber flooring. The central island’s bench top is made of linen stone and the front island’s bench top is chocolate quartzite. This range is hidden by a wall-mounted wooden box that contributes to a practical feel in the kitchen. The detailed travertine stone slab backslash complements the finish of the wooden cupboard.

Advertisement

Courtesy : keralahomedesignz.com
Advertisement



