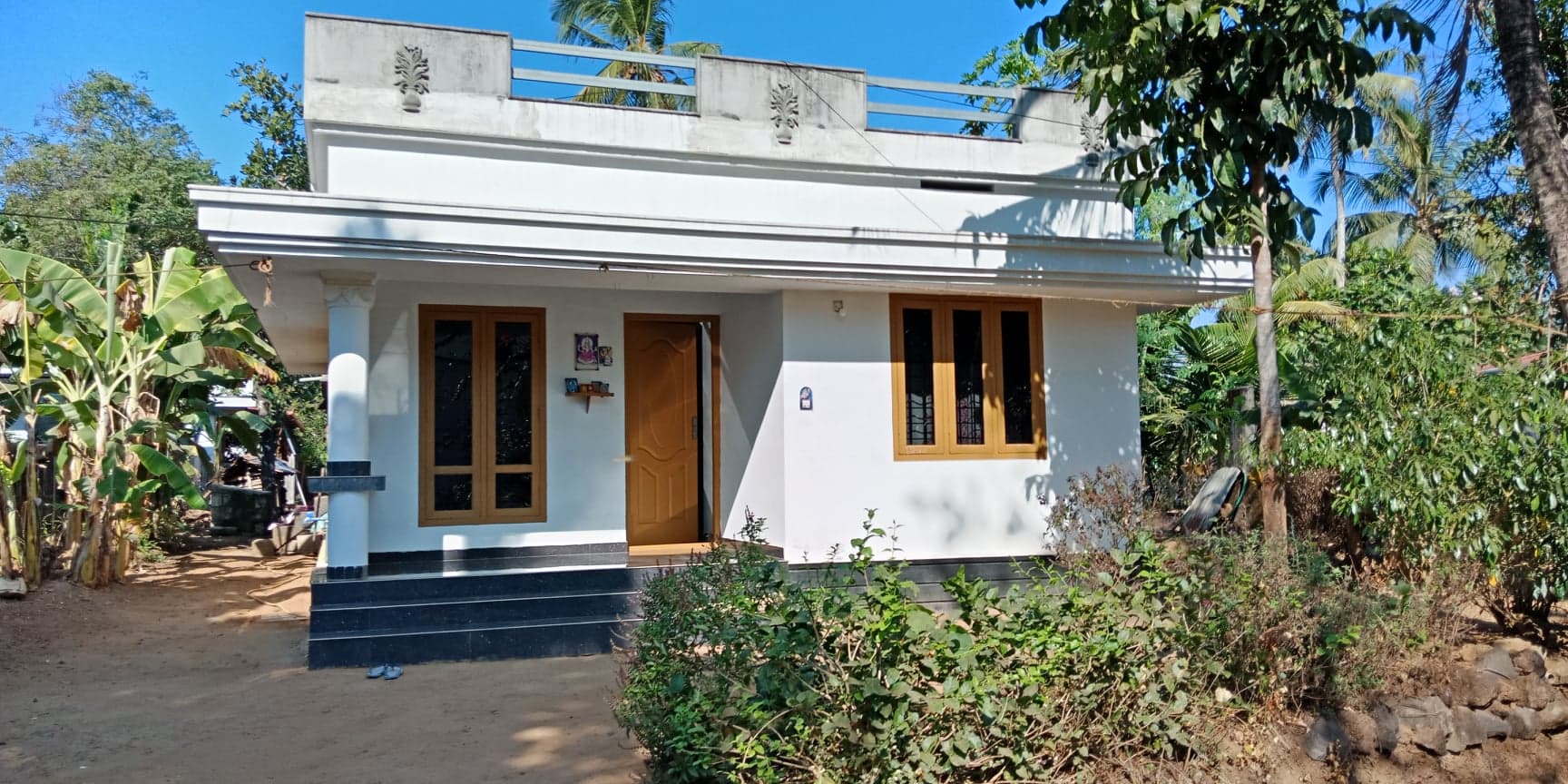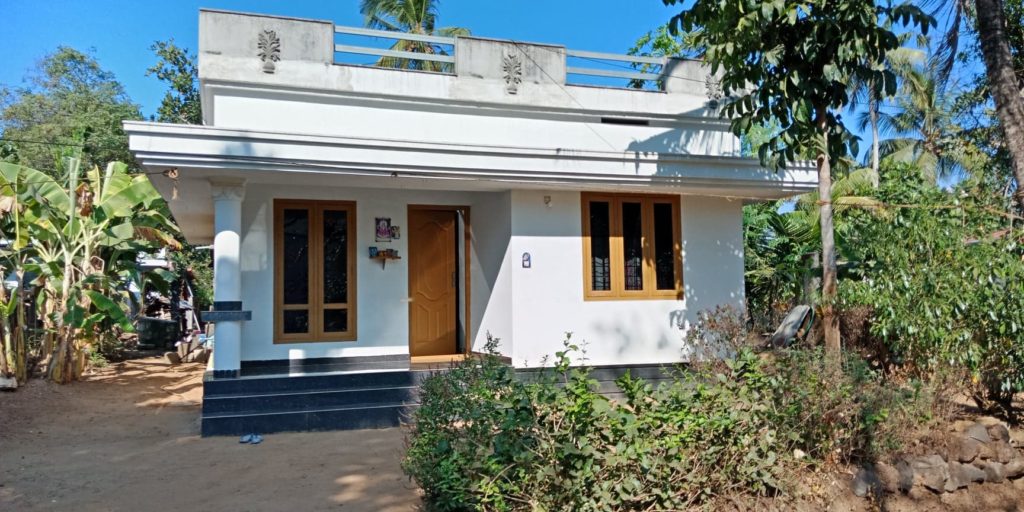720 Square Feet 2 Bedroom Low Budget Simple and Cute House and Plan

Total Area : 720 Square Feet
sit out
living cum dining
2 bedroom
1 attached bathroom
1 common bathroom
kitchen
This is a modern contemporary home, designed to be build in 720 square feet. This home is well designed for a good exterior view. Its design includes two bedrooms, living cum dining hall. A specious kitchen also shown in this plan. This is a single storey house designed from the house of AJ construction. This plan designed by Rajesh VT. The flat roof house conceptualized as a straight floating structure is defined by a clean straight line. The plan aims at making the best use of space to suit the needs of the family in the best and the most efficient way possible.
It presents a 2 bhk house plan with smart structure. The living space and dining area will be a mix of charm and innovation. From the main entrance of the house one reached the big living area which over looks to the open dining space. The family dining is ideally located next to the main kitchen area for easy access. A sense of openness and speciousness is what this small home floor plan is all about. This plan can easily fit on any plot.





