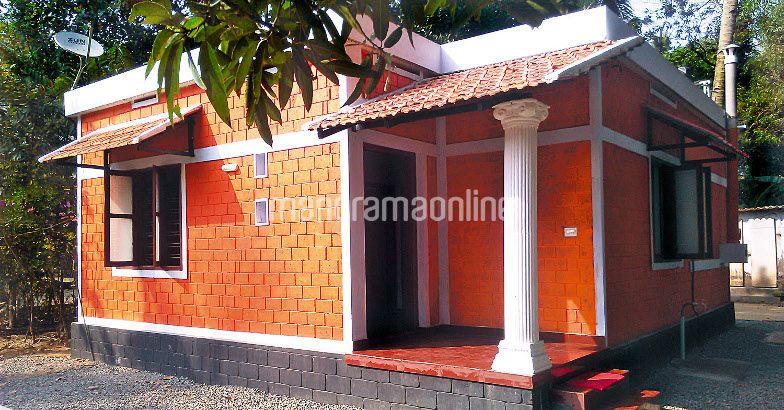550 Square Feet 2 Bedroom Single Floor Low Budget Home Design and Plan

Total Area : 550 Square Feet
Budget : 4.5 Lacks
Owner : Biju BHaskar Vandoor,Malappuram
Designer : P.v Prajeesh,Eco Buildesigners,Nilambur,Malappuram
ecobuildesigner@gmail.com
Sit Out
Living Cum Dining Hall
2 Bedroom
1 Common Bathroom
Kitchen
Using most of the resources to purchase that asset, the owner gradually approached renovation, starting with the kitchen and underground dining area before moving to the top floor bathroom and bedroom. 1st floor. The owner lived there during the rerun, which took about four years to take a break in between. An eclectic plan, sitting with a skillful blend of budget and designer furniture and a vibrant color shot and a rich heritage of the property, the colside and side-by-side fireplace.

Advertisement


Advertisement



