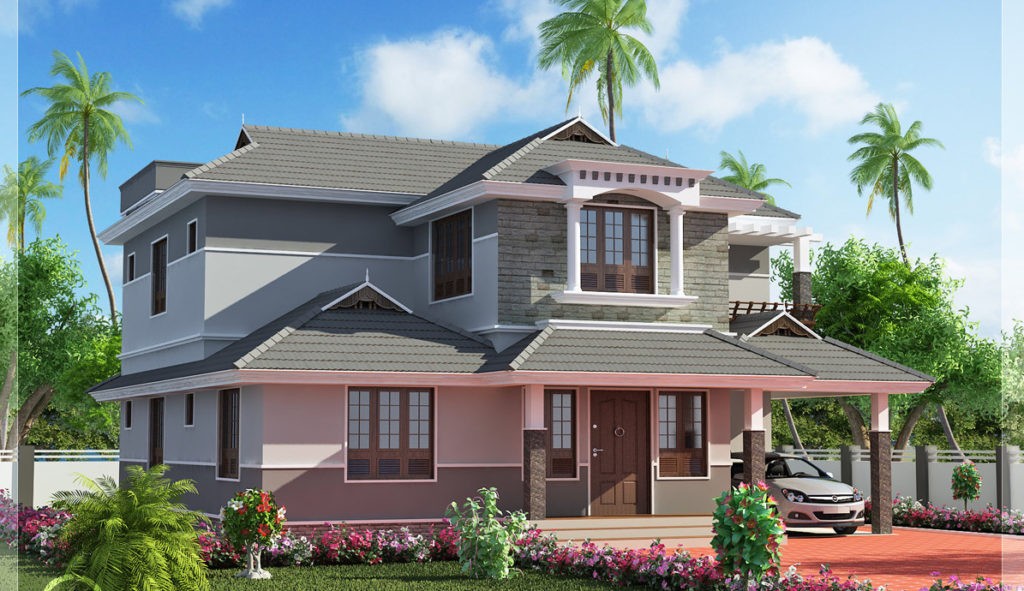3447 Square Feet 4 Bedroom Double Floor Sloping Roof Home Design

Facilities in this house
Ground Floor – 1361 Sq.Ft.
Car porch
Drawing
Dining
Bed room – 2
Attached Bath room – 2
Common toilet – 1
Kitchen
Work area
First Floor – 1515 Sq.Ft.
Bedroom – 2
Attached Bathroom – 1
Common toilet – 1
Upper living
Balcony
Total Area – 3447 Sq.Ft.
For more information about this Kerala style villa
A-CUBE Builders & Developers (Home design in Thrissur)
Vayalambam,Anchappalom
Thrissur. DT
Kerala
India
Ph: 9645528833,9746024805,9809107286
Email:acubecreators@gmail.com
Read more at http://keralahomedesign1.blogspot.com/2013/03/beautiful-4-bedroom-kerala-villa.html#kJCWBpEiIy5P0PK1.99

Advertisement
Advertisement



