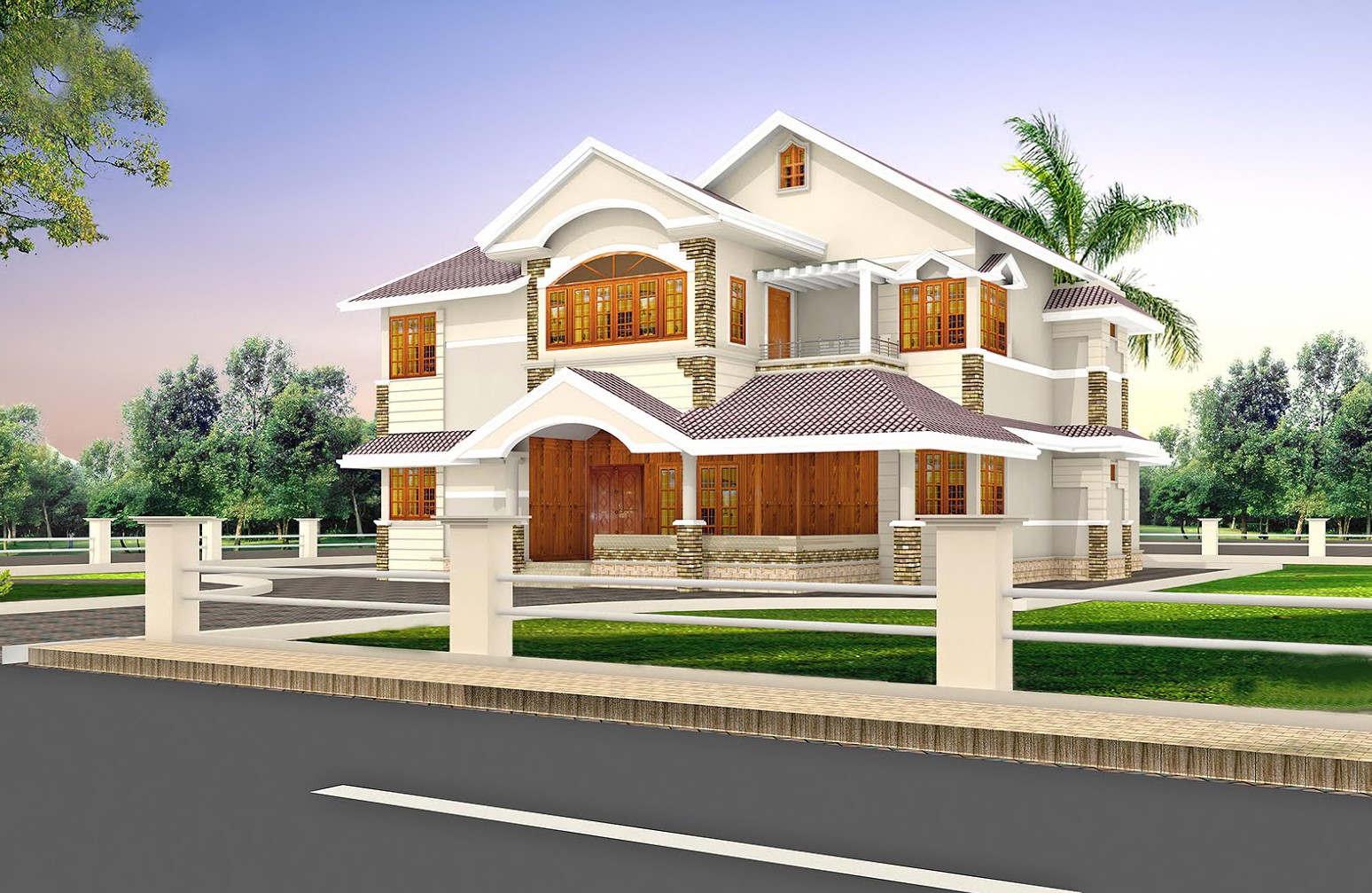2940 Square Feet 4 Bedroom Modern Luxury Amazing Home Design

Total Area : 2940 Square Feet
Ground Floor : 1760 Square Feet
First Floor : 1180 Square Feet
Porch
Sit Out
Living
Dining
Veradah
4 Bedroom
3 Attached Bathroom
Kitchen
Prayer Room
Work Area
Balcony
Upper Living
Open Terrace
Siraj V.P
Email:sirajvpcivil@gmail.com
Ph:0097155 1867642
This corner residence is also in Pittsburgh, but is designed by an architect, but is long and low. Its composition is impressive, with a curved volume of wood compacting white and green volumes. The carved wooden wall is not arbitrary. In fact, it is a direct remodeling of the machine factory that was in the field. From Pittsburgh to Sydney, Australia, Dodhouse is a commercial building, industrial structure, Victorian style townhouse. Architect Ian Moore excels in clean and modern design. Here, it almost opposes the surrounding discord. Part of this project, the garage is painted in bright green. There are three bedrooms in the house and two on the terrace. On the top floor there is also access to the generous white roof deck above the volume on the second floor.




