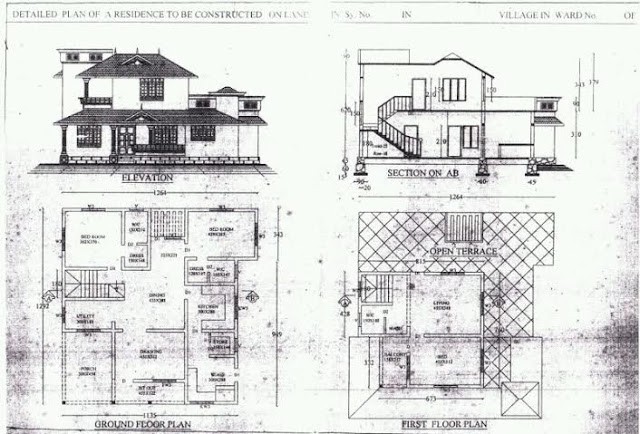2500 Square Feet 3 Bedroom Traditional Style Home Design and Plan

Total Area : 2500 Square Feet
Ground Floor :
Porch
Sit Out
Living
Dining
2 Bedroom
2 Attached Bathroom
Kitchen
Store Room
Work Area
First Floor :
Upper living
Balcony
1 Bedroom
1 Attached Bathroom
Sony joy Arackal
Arackal House, located in kurichy, kottyam
sonyarackal@yahoo.com
For me, the entrance is one of the most expressive parts of the house. You can foretell what is inside. Traditional entrance doors are cherries on the cake, if traditional decor is given. Even with modern interior, it contrasts as a surprise factor, here there are nine doors, ready to give you inspiration. When you reach the half-open entrance of this Bangalore house you will knock this brown brown door. This wooden door juxtaposed in the exposed brick and concrete features the details reflecting antiquity and heritage. A deeply molded rail and marion wrapped around a hard wooden panel, and a richly engraved frame, a temple in India in the past era






