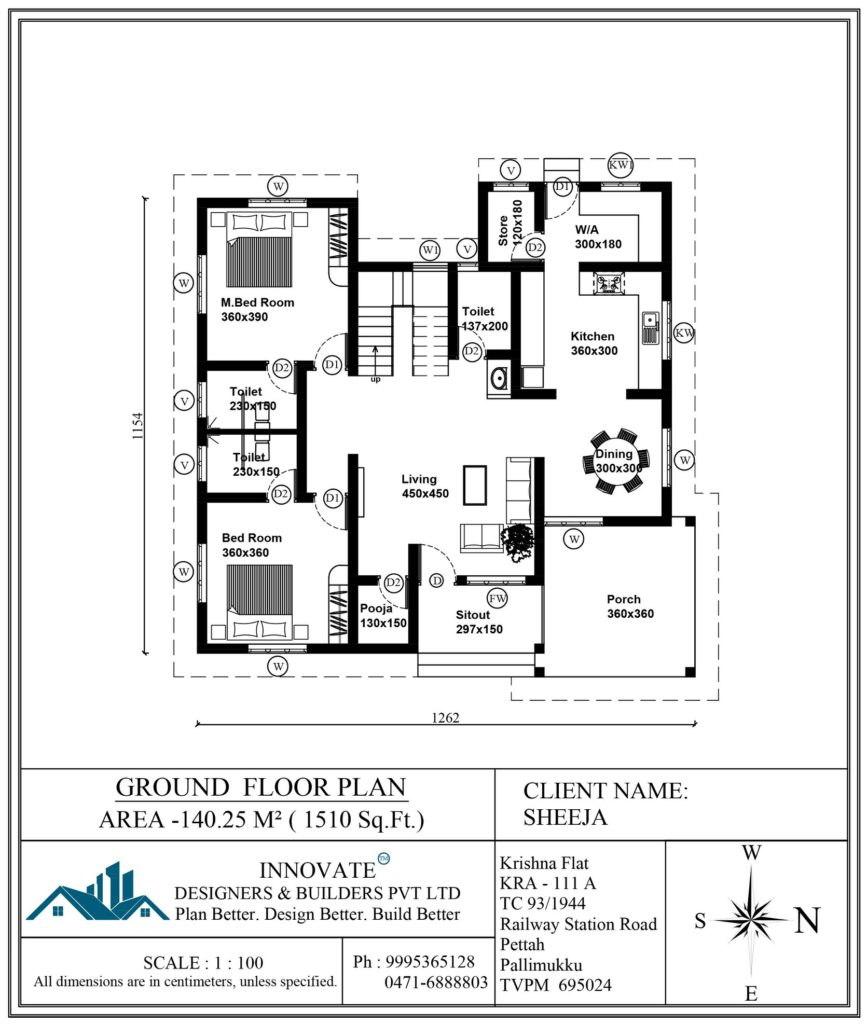2442 Square Feet 4 BHK Contemporary Modern Home Design and Elevation

Total Area : 2442 Square Feet
Budget Home -45 Lac.4 BHK HOME -2442 Sqft Area.(Start To end Work Anywhere In Kerala)
Ground Floor : 1510 Square Feet
Porch
Sit Out
Living
Dining
Pooja Room
2 Bedroom
2 Attached Bedroom
Stair
1 Common Bathroom
Wash Area
Kitchen
Work Area
Store Room
First Floor : 932 Square Feet
Balcony
Upper Living
2 Bedroom
2 Attached Bathroom
Open Terrace
Innovate designers & Builders Pvt ltd –
Wats app no-9995365128
For More Info Please contact -9995365128
(wats app),9388100090,9562100090
The white floor combines with the interior door to make a series that facilitates the flow of natural light. It is not just a decoration, it supports space ideas. I have the ability to change my mood without noticing it. For example, during use, a pendant lamp casts a detailed pattern on the wall itself which is an element of the room. The front door opens in the living room. White provides privacy when the sender is on the door. Living, dining and daughter’s rooms are on both sides of the house, the master bedroom and the kitchen are on the other side. There was enough light to enter the room during the day, so there was no need for lighting. Their expansion has been to add a touch of charm to the space, using the desired pendant light from the top of the meal.



Courtesy : Innovate designers & Builders Pvt ltd



