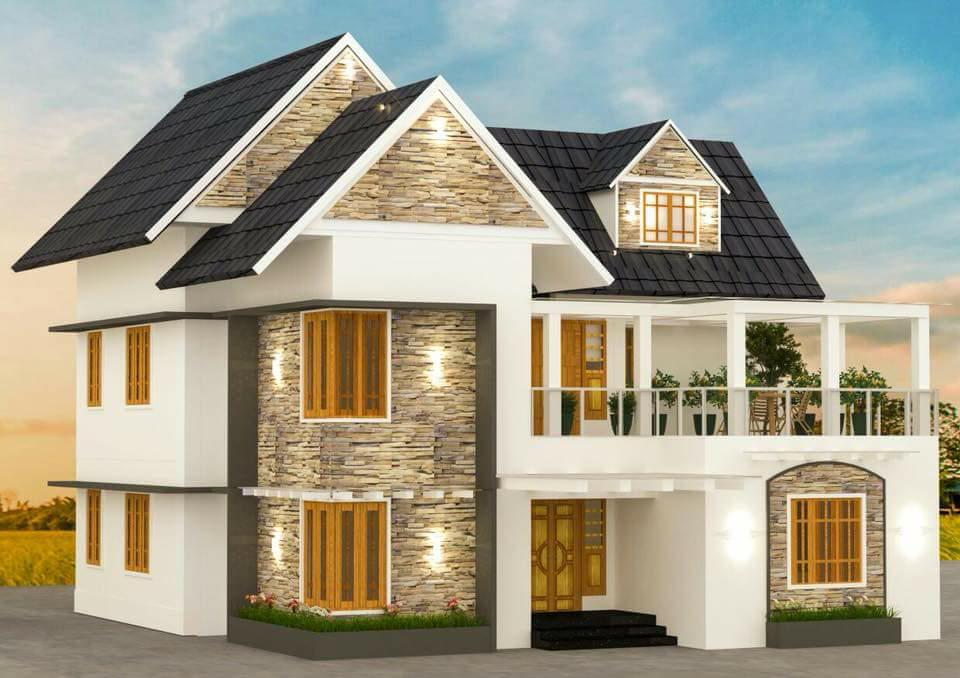2412 Square Feet 4 Bedroom Slop Roof Modern Home Design and Plan

Total Area : 2412 Square Feet
Ground Floor :
Car Porch
Sit Out
Living
Foyer
Dining
2 Bedroom
2 Attached Bathroom
1 Common Bathroom
Kitchen
Work Area
Wash Area
First Floor :
Upper Living
Home Theatre
2 Bedroom
2 Attached Bathroom
Balcony
Open Terrace
Provides space for transparent windows under the roof eaves and allows the architect to lengthen the gallery window above the house seam. This enhances natural light and gives a sense of spaciousness inside. The roof can eliminate the need for conventional drainage grooves and raincourses where rainwater flows out into the central valley where harvesting can be done. Because you can strategically install solar panels at an angle that maximizes the sun’s rays,.

Advertisement


Advertisement



